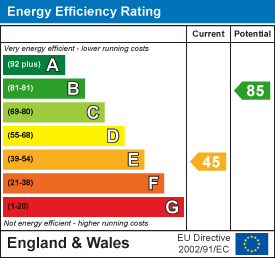7 King Street, Richmond, North Yorkshire, DL10 4HP
Tetheran, Marrick, Richmond
Marrick
Offers over £ 250,000
Cottage End-Terraced.
3
Contact us

About the property
Nestled in the picturesque village of Marrick, Richmond, this charming end-terraced cottage offers a delightful blend of rustic charm and modern convenience. With three well-proportioned bedrooms, this property is perfect for families or those seeking a peaceful retreat in the heart of the countryside.
The cottage boasts stunning uninterrupted views of the surrounding countryside, allowing you to immerse yourself in the natural beauty that this area has to offer. The property has been thoughtfully designed and boasts some character features.
In addition to its aesthetic appeal, the cottage also provides practical amenities, including a garage and parking space, ensuring that you have ample room for vehicles and storage.
This home is not just a place to live; it is a lifestyle choice, offering a serene environment while still being within reach of local amenities. Whether you are looking to enjoy leisurely walks in the countryside or simply relax in a tranquil setting, this cottage in Marrick is an opportunity not to be missed.
The cottage boasts stunning uninterrupted views of the surrounding countryside, allowing you to immerse yourself in the natural beauty that this area has to offer. The property has been thoughtfully designed and boasts some character features.
In addition to its aesthetic appeal, the cottage also provides practical amenities, including a garage and parking space, ensuring that you have ample room for vehicles and storage.
This home is not just a place to live; it is a lifestyle choice, offering a serene environment while still being within reach of local amenities. Whether you are looking to enjoy leisurely walks in the countryside or simply relax in a tranquil setting, this cottage in Marrick is an opportunity not to be missed.
Gallery
Full property details
ENTRANCE RECEPTION
UPVC door leading into entrance reception having UPVC window to side enjoying views of the Dales. Tiled floor and beams to ceiling. Door to lounge and a part glazed door inti the kitchen / breakfast room.
LOUNGE
4.408 x 4.719 (14'5" x 15'5")
UPVC sliding doors to the front leading out to a paved patio area with far reaching views, stairs to first floor, beams to ceiling, exposed stone wall with feature open fireplace having a tiled hearth and surround with plinths. TV point, two wall mounted electric heaters.
KITCHEN / BREAKFAST ROOM
3.239 x 2.989 (10'7" x 9'9")
At the rear of the property and fitted with a range of wall, base and drawer units with contrasting worktop surfaces, stainless steel single drainer sink unit, electric cooker point, void for fridge/freezer, tiling to splash areas. Feature tiled floor, beams to ceiling and UPVC window to rear.
FIRST FLOOR LANDING
Built in cupboard housing the cylinder tank, ceiling beams and doors leading into the three bedrooms and the family bathroom.
BEDROOM 1
4.181 x 2.779 (13'8" x 9'1")
A double bedroom with a UPVC double glazed window to front enjoying outstanding views of countryside. Contemporary electric radiator, beams to the ceiling and loft hatch.
BEDROOM 2
2.341 x 3.696 (7'8" x 12'1")
A double bedroom with a UPVC double glazed window to the front enjoying outstanding views of countryside. Contemporary electric radiator and beams to ceiling.
BEDROOM 3
2.135 x 2.244 (7'0" x 7'4")
A single bedroom at the rear with a UPVC double glazed window enjoying outstanding views of countryside. Contemporary electric radiator and beams to ceiling.
FAMILY BATHROOM/W.C
Three piece suite comprising of a panelled bath with an electric Mira shower over, low level w.c, wash hand basin, half tiled walls, extractor fan, wall mirror, shaver point, tiled floors, ceiling beams and a heated wall mounted towel rail.
EXTERNALLY
Front cottage garden, paved patio area (ideal for table and chairs), track for vehicles and further front garden which looks out onto the Dales with outstanding views.
PARKING
There is parking to the front of the property.
GARAGE
Wooden stable doors, power and light, coal bunker.
NOTES
* FREEHOLD
* CURRENTLY RUNNING AS A HOLIDAY LET
* SEPTIC TANK
* CURRENTLY RUNNING AS A HOLIDAY LET
* SEPTIC TANK
Energy performance certificates

Map
Take a look
Featured properties
House - Semi-Detached. |
Conan Drive, Richmond |
Richmond 2 2 |
£ 240,000 |
For Sale |
House - Semi-Detached. |
Gilling Road, Richmond |
Richmond 5 2 3 |
£ 390,000 |
For Sale |
House - Semi-Detached. |
Pilmoor Close, Richmond |
Richmond 4 2 3 |
Asking price £ 339,000 |
For Sale |
Bungalow - Detached. |
Chestnut Close,, Catterick, Richmond |
Richmond 2 1 |
Offers over £ 250,000 |
For Sale |
About Marcus Alderson
If you’re looking to sell your home, we offer a fast, free and efficient market appraisal service. With well over 80 years experience in estate agency and extensive local knowledge, we pride ourselves on making honest and accurate market valuations, and we have the track record to prove it!
Contact
-
Marcus Alderson Estate Agents,
7 King Street,
Richmond,
North Yorkshire,
DL10 4HP
Sign up for our latest news
Navigation
Copyright 2025 © Marcus Anderson Estate Agents | Design and Build by In Studio















