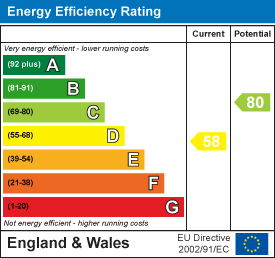7 King Street, Richmond, North Yorkshire, DL10 4HP
Richmond Road, Skeeby, Richmond
Richmond
£ 214,950
Cottage - Terraced.
3 1 1
Contact us

About the property
3 BEDROOM TERRACED COTTAGE with good sized South-East GARDEN & PARKING. Work to do but the makings of a fine home: Stone-flagged SITTING ROOM & KITCHEN with adjoining 3.10m/10'2" UTILITY. 3 BEDROOMS & 3.16m x 2.25m max (10'4" x 7'4") BATHROOM. Popular Accessible Village. Gas ‘combi’ boiler central heating.
NB: 1796 over the front door!
The area remains one of the most beautiful & rewarding places to live in the Country. The Rough Guide to Britain describes Richmond (under 2 miles) as 'an absolute gem'. A1/A66 & Scotch Corner just over 2 miles & Darlington Mainline Rail Station about 11 miles - LONDON Kings Cross: 2 hours 20 minutes. The village owns The Travellers Rest – ‘a local hub-pub, for everyone’ & there are great walks in the immediate area.
NB: 1796 over the front door!
The area remains one of the most beautiful & rewarding places to live in the Country. The Rough Guide to Britain describes Richmond (under 2 miles) as 'an absolute gem'. A1/A66 & Scotch Corner just over 2 miles & Darlington Mainline Rail Station about 11 miles - LONDON Kings Cross: 2 hours 20 minutes. The village owns The Travellers Rest – ‘a local hub-pub, for everyone’ & there are great walks in the immediate area.
Gallery
Full property details
SITTING ROOM
4.03m x 4.02m (13'2" x 13'2")
Stone-flagged floor & brick fireplace with multi-fuel stove, shelved nook & window to front. Door to staircase to first floor & door to:
INNER LOBBY
1.80m/5'10" deep under-stair store cupboard.
KITCHEN
4.50m x 2.19m (14'9" x 7'2")
Stone-flagged floor & old range, dresser units, built-in cupboards & dolly-maid. Window to rear & doorway to:
UTILITY ROOM
3.10m x 1.80m (10'2" x 5'10")
Wall & floor units with Belfast sink & plumbing for washing machine. Windows to side & rear & door to outside.
FIRST FLOOR LANDING
Hatch to loft with ladder & light point.
BEDROOM 1.
4.07m min x 3.10m (13'4" min x 10'2")
Plus over-stair cupboard. Window to front.
BEDROOM 2.
4.08m max x 2.35m (13'4" max x 7'8")
Window to front.
BEDROOM 3.
3.64m x (2.42m max) 1.45m (11'11" x (7'11" max) 4'
Window to rear.
BATHROOM
3.16m x 2.25m max (10'4" x 7'4" max)
Panelled bath, inset washbasin & WC. Window to rear.
OUTSIDE FRONT
Gravel PARKING AREA. (NB: No.36 owns the gravel front drive (Right of way for No. 34, which also has a right to park but must maintain access for No.36) Door to ginnel to:
REAR PATIO YARD
Cold water tap. Gate to access to:
South-East REAR GARDEN
A sizeable garden area
NOTES
(1) Mains Water, Gas, Electricity & Drainage
(2) Gas central Heating (Boiler in loft)
(3) Council Tax Band: B
(4) EPC: 58-D
(2) Gas central Heating (Boiler in loft)
(3) Council Tax Band: B
(4) EPC: 58-D
Energy performance certificates

Floor plan

Map
Take a look
Featured properties
Barn Conversion. |
Whashton, Richmond |
Richmond 1 1 1 |
£ 180,000 |
For Sale |
Barn Conversion. |
Whashton, Richmond |
Richmond 2 1 3 |
£ 360,000 |
For Sale |
Barn Conversion. |
Whashton, Richmond |
Richmond 3 2 3 |
£ 540,000 |
For Sale |
Cottage - Detached. |
Newsham, Richmond |
Richmond 3 2 3 |
Offers over £ 575,000 |
For Sale |
About Marcus Alderson
If you’re looking to sell your home, we offer a fast, free and efficient market appraisal service. With well over 80 years experience in estate agency and extensive local knowledge, we pride ourselves on making honest and accurate market valuations, and we have the track record to prove it!
Contact
-
Marcus Alderson Estate Agents,
7 King Street,
Richmond,
North Yorkshire,
DL10 4HP
Sign up for our latest news
Navigation
Copyright 2025 © Marcus Anderson Estate Agents | Design and Build by In Studio











