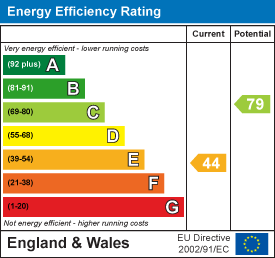7 King Street, Richmond, North Yorkshire, DL10 4HP
High Row, Scorton, Richmond
Scorton
Asking price £ 250,000
Cottage - Terraced.
2 1 1
Contact us

About the property
A SUPER OPPORTUNITY to buy this gorgeous 'quaint' TWO BED cottage situated within the well serviced village of Scorton, having a shop, post office, Primary School health centre and 2 local pubs! A beautifully presented property offering comfortable accommodation, renovated kitchen and bathroom (2021) having had a kitchen extension and offering the addition of a 2 storey barn to the rear, ideal for home gym/home office/extra storage etc.
CALL TODAY TO VIEW!
CALL TODAY TO VIEW!
Gallery
Full property details
ENTRANCE HALL
Composite door leading entrance hall, feature tiled floor, door to lounge and stairs to first floor.
LOUNGE
3.81m x 4.04m (12'5" x 13'3")
UPVC sash windows to front, TV, sky points and fibre optic broadband, feature fireplace surround with brick Inglenook recess having log burner on a stone hearth. Double radiator, beams to ceiling period door to under stairs storage and further door to kitchen/dining room.
KITCHEN/DINING ROOM
3.89m max x 4.67m (12'9" max x 15'3")
Lamona grey sink unit fed by swan neck mixer tap, fitted with an attractive range of base, drawer and wall units with contrasting worktop surfaces and up stands. Lamona 4 ring hob, extractor hood, double oven, plumbing for dishwasher, fitted Oak shelving, UPVC window to rear. Laminated floor, contemporary vertical radiator, down lighting and feature bi-folding doors to rear patio.
FIRST FLOOR LANDING
Radiator, pull down loft hatch with ladders and period doors to bedrooms and family bath/shower room w.c.
BEDROOM 1.
3.76m x 3.09m (12'4" x 10'1")
UPVC sash window to front, central heating radiator, period door to single wardrobe, recess area with rail and inset Georgian basket fireplace.
BEDROOM 2.
2.14m x 3.44m (7'0" x 11'3")
UPVC sash window to rear and central heating radiator.
BATH/SHOWER ROOM
Fetuare oval bath with mixer stand, low level w.c, corner shower cubicle, heated chrome towel ral, hand baisn with mixer tap and below vanity unit, touch light wall mounted mirror, extractor fan, down lighting, tiling to walls and floor and UPVC window to rear.
OUTSIDE FRONT
'All-user' Parking area. Passageway access to:
REAR
Access from the rear is via a patio area and path leading to the utility store, wood shed and cobblers barn.
UTILITY/STORE
2.30m x 1.47m (7'6" x 4'9")
Wood work bench, plumbing for automatic washer, void for dryer, power and light.
METAL STORAGE
Housing gas cylinders.
GARDEN
Raised patio area, laid to lawn with flower and shrub beds. A true 'hidden' gem of a garden - a delightful sun trap!
COBBLERS BARN
Having a paved frontage and access to the lawned garden.
GROUND FLOOR
5.58m x 2.61m (18'3" x 8'6")
UPVC French doors to the front, glass panelled windows to the front and rear. Useful under stairs w.c. Feature flagged floor, period style fireplace and stairs to first floor.
FIRST FLOOR
5.72m x 3.00m (18'9" x 9'10")
Glass panelled windows to front, side and rear, stripped and painted floorboards, trusses to the vaulted ceiling, feature period style fireplace, power and light.
NOTE
The council tax is Band B
Energy performance certificates

Floor plan
Map
Take a look
Featured properties
Barn Conversion. |
Whashton, Richmond |
Richmond 1 1 1 |
£ 180,000 |
For Sale |
Barn Conversion. |
Whashton, Richmond |
Richmond 2 1 3 |
£ 360,000 |
For Sale |
Barn Conversion. |
Whashton, Richmond |
Richmond 3 2 3 |
£ 540,000 |
For Sale |
Cottage - Detached. |
Newsham, Richmond |
Richmond 3 2 3 |
Offers over £ 575,000 |
For Sale |
About Marcus Alderson
If you’re looking to sell your home, we offer a fast, free and efficient market appraisal service. With well over 80 years experience in estate agency and extensive local knowledge, we pride ourselves on making honest and accurate market valuations, and we have the track record to prove it!
Contact
-
Marcus Alderson Estate Agents,
7 King Street,
Richmond,
North Yorkshire,
DL10 4HP
Sign up for our latest news
Navigation
Copyright 2025 © Marcus Anderson Estate Agents | Design and Build by In Studio

















