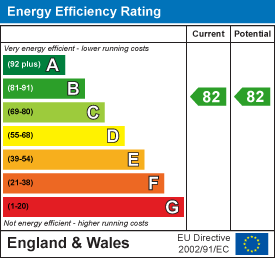7 King Street, Richmond, North Yorkshire, DL10 4HP
Cricketers Court, Victoria Road,
Richmond
Offers over £ 150,000
Apartment.
1 1
Contact us

About the property
An immaculately presented one-bedroom apartment that is sure to impress. This charming residence boasts a fabulous location, offering easy access to the vibrant local amenities.
Upon entering the apartment, you will be greeted by a well-designed living space that exudes both comfort and style. The bedroom is spacious and thoughtfully laid out, providing a serene retreat for relaxation. The bathroom is modern and well-appointed, ensuring convenience for daily living.
One of the standout features of this property is the enclosed private rear courtyard, a delightful outdoor space perfect for enjoying a morning coffee or unwinding after a long day. This unique addition enhances the overall appeal of the apartment, making it an ideal choice for those who appreciate a touch of nature in an urban setting.
This property truly must be viewed to appreciate its charm and potential. Whether you are a first-time buyer or looking to downsize, this apartment offers a wonderful opportunity to enjoy the best of Richmond living. Don't miss your chance to make this lovely apartment your new home.
Upon entering the apartment, you will be greeted by a well-designed living space that exudes both comfort and style. The bedroom is spacious and thoughtfully laid out, providing a serene retreat for relaxation. The bathroom is modern and well-appointed, ensuring convenience for daily living.
One of the standout features of this property is the enclosed private rear courtyard, a delightful outdoor space perfect for enjoying a morning coffee or unwinding after a long day. This unique addition enhances the overall appeal of the apartment, making it an ideal choice for those who appreciate a touch of nature in an urban setting.
This property truly must be viewed to appreciate its charm and potential. Whether you are a first-time buyer or looking to downsize, this apartment offers a wonderful opportunity to enjoy the best of Richmond living. Don't miss your chance to make this lovely apartment your new home.
Gallery
Full property details
COMMUNAL RECEPTION AREA
With intercom doorbell system.
LOBBY
With door leading into the hallway.
HALLWAY
3.10 1.44 (10'2" 4'8")
With oak flooring and a central heating radiator. Doors lead into the lounge, bedroom, bathroom and laundry room.
LAUNDRY ROOM
1.46 x 1.12 (4'9" x 3'8" )
With plumbing for a washing machine, tumble dryer safe and workbench.
LOUNGE / DINING ROOM
4.92 x 2.83 (16'1" x 9'3" )
Situated at the front of the property with two sliding sash windows to the front and one to the side all fitted with plantation shutters. Oak flooring, central heating radiator, tv aerial point.
KITCHEN
2.81 x 2.55 (9'2" x 8'4" )
Situated at the rear with French doors leading out to an enclosed courtyard. Fitted with a range of wall base and drawer units, wooden effect worktops, one a half bowl stainlesss steel sink unit with mixer tap over, integrated dishwasher, integrated fridge and freezer, electric oven and hob, stainless steel extractor hood over, tiled floor, spot lights and a UPVC double glazed window to the side with plantation shutters.
BEDROOM
3.42 x 2.90 (11'2" x 9'6")
A double bedroom situated at the front of the property with two double glazed sliding sash windows with plantation shutters. Fitted robes, central heating radiator and tv aerial point.
BATH / SHOWER ROOM
2.42 x 2.13 (7'11" x 6'11")
Bath with shower over and glass shower screen, part tiled walls, wash hand basin set in a vanity unit, w.c, tiled flooring, towel radiator, spot lights, double glazed window, storage cupboard housing the central heating boiler.
EXTERNALLY
To the rear of the property there is an enclosed paved courtyard perfect for al fresco dining.
NOTES
* LEASEHOLD 999 years lease from 2018
* COUNCIL TAX BAND A
* SERVICE CHARGE £1000 PA ( as of April 2025)
* GROUND RENT £100 ( as of April 2025)
* COUNCIL TAX BAND A
* SERVICE CHARGE £1000 PA ( as of April 2025)
* GROUND RENT £100 ( as of April 2025)
Energy performance certificates

Floor plan

Map
Take a look
Featured properties
House - Semi-Detached. |
Conan Drive, Richmond |
Richmond 2 2 |
£ 240,000 |
For Sale |
House - Semi-Detached. |
Gilling Road, Richmond |
Richmond 5 2 3 |
£ 390,000 |
For Sale |
House - Semi-Detached. |
Pilmoor Close, Richmond |
Richmond 4 2 3 |
Asking price £ 339,000 |
For Sale |
Bungalow - Detached. |
Chestnut Close,, Catterick, Richmond |
Richmond 2 1 |
Offers over £ 250,000 |
For Sale |
About Marcus Alderson
If you’re looking to sell your home, we offer a fast, free and efficient market appraisal service. With well over 80 years experience in estate agency and extensive local knowledge, we pride ourselves on making honest and accurate market valuations, and we have the track record to prove it!
Contact
-
Marcus Alderson Estate Agents,
7 King Street,
Richmond,
North Yorkshire,
DL10 4HP
Sign up for our latest news
Navigation
Copyright 2025 © Marcus Anderson Estate Agents | Design and Build by In Studio











