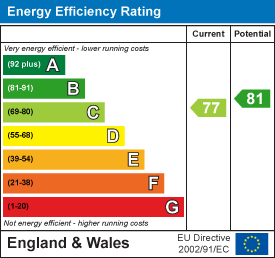7 King Street, Richmond, North Yorkshire, DL10 4HP
Horseshoe Close, Catterick
Catterick
Offers over £ 110,000
Flat.
2 2
Contact us

About the property
*** NEW PRICE *** Located within this popular residential development, Horseshoe Close is a delightful top-floor apartment offering a perfect blend of comfort and convenience. With two well-proportioned bedrooms, this flat is ideal for small families, couples, or buy to let investment.
The property boasts two bathrooms, including a modern wet room and a family bathroom, ensuring ample facilities for all residents. The thoughtful layout maximises space and light, creating a welcoming atmosphere throughout.
Residents can enjoy the communal gardens, providing a lovely outdoor space to relax and unwind. The designated parking bay adds to the convenience, making it easy to come and go as you please. The setting is both safe and secure, offering peace of mind for those who value their privacy and safety.
This apartment is not just a home, it is perfectly situated to enjoy the amenities that Catterick has to offer. Whether you are looking to invest or find your next home, this property is a wonderful opportunity that should not be missed.
The property boasts two bathrooms, including a modern wet room and a family bathroom, ensuring ample facilities for all residents. The thoughtful layout maximises space and light, creating a welcoming atmosphere throughout.
Residents can enjoy the communal gardens, providing a lovely outdoor space to relax and unwind. The designated parking bay adds to the convenience, making it easy to come and go as you please. The setting is both safe and secure, offering peace of mind for those who value their privacy and safety.
This apartment is not just a home, it is perfectly situated to enjoy the amenities that Catterick has to offer. Whether you are looking to invest or find your next home, this property is a wonderful opportunity that should not be missed.
Gallery
Full property details
COMMUNAL ENTRANCE
Communal entrance with staircases leading to second floor landing. Door leading to apartment.
ENTRANCE RECEPTION
Fire door leading into spacious entrance reception with laminated wood floor. Loft hatch giving access to loft void. Security telephone system. Doors leading to bedrooms, bathroom and lounge. Further built in storage cupboard housing water system.
BEDROOM 1
3.241 x 3.338 (10'7" x 10'11")
UPVC windows to rear overlooking woodland and communal gardens. Thermostatic controlled electric radiator, TV point and door to wet room.
EN SUITE
1.437 x 2.387 (4'8" x 7'9")
Fully tiled walls with non slip flooring. Wall mounted shower mixer bar with showerhead. Low level WC and corner hand basin. Extractor fan, shower boarding to ceiling, down lighting, chrome heated towel rail. Wall mounted medicine cabinet.
BEDROOM 2
3.448 excluding robe x 2.748 (11'3" excluding robe
UPVC window to front and thermostatic controlled electric radiator. Built in wardrobes with sliding fronts.
BATHROOM
Spacious bathroom comprising; panelled bath with screen, mixer tap with shower attachment, hand basin with black waterfall mixer tap and below drawers, low level WC, further built in drawers for storage, tiling to walls and laminate flooring. Extractor fan and wall mounted mirror.
LOUNGE
5.007 x 4.059 (16'5" x 13'3")
UPVC windows to front, TV and telephone points, thermostatic controlled electric radiator with cover. Feature chimney breast with a log effect fire. Recessed area for TV/ media setup. Walk through to kitchen.
KITCHEN
2.669 x 2.556 (8'9" x 8'4")
One and a half sink unit fed by mixer tap, fitted with an attractive range of base, drawer and wall units with black marble effect worktop having a four ring induction hob, below built in oven and above extractor hood. Plumbing for automatic washing machine and void for dryer, further void for fridge freezer. Tiling to part walls, down lighting and UPVC window to rear.
COMMUNAL EXTERNAL
Communal gardens to the rear
PURPOSE BUILT RECYCLING
An area dedicated to recycling bins and bike storage.
PARKING
Dedicated parking bay assigned to the property.
NOTES
Council tax: B
Maintenance Fee - £1068.96 (2025) annual fee
Ground Rent - £309.81 (2025)
Maintenance Fee - £1068.96 (2025) annual fee
Ground Rent - £309.81 (2025)
Energy performance certificates

Map
Take a look
Featured properties
House - Semi-Detached. |
Conan Drive, Richmond |
Richmond 2 2 |
£ 240,000 |
For Sale |
House - Semi-Detached. |
Fell View, East Witton, Leyburn |
Leyburn 3 1 2 |
£ 425,000 |
For Sale |
House - Detached. |
Cookson Way, Brough With St. Giles |
Brough With St. Giles 3 2 |
£ 215,000 |
For Sale |
House - Detached. |
Tunstall, Richmond |
Richmond 5 3 2 |
£ 795,000 |
For Sale |
About Marcus Alderson
If you’re looking to sell your home, we offer a fast, free and efficient market appraisal service. With well over 80 years experience in estate agency and extensive local knowledge, we pride ourselves on making honest and accurate market valuations, and we have the track record to prove it!
Contact
-
Marcus Alderson Estate Agents,
7 King Street,
Richmond,
North Yorkshire,
DL10 4HP
Sign up for our latest news
Navigation
Copyright 2025 © Marcus Anderson Estate Agents | Design and Build by In Studio

















