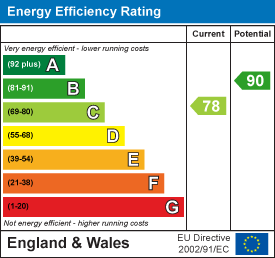7 King Street, Richmond, North Yorkshire, DL10 4HP
Lincoln Close, Catterick garrison
Catterick Garrison
Offers over £ 240,000
House - Detached.
3 1
Contact us

About the property
Nestled in Lincoln Close of Catterick Garrison, this charming detached house presents an excellent opportunity for families and individuals alike. Boasting three generously sized bedrooms, the property features a master bedroom complete with an ensuite, ensuring a private retreat for relaxation.
The well-appointed layout includes a convenient downstairs w.c., adding to the practicality of everyday living. The spacious living areas are perfect for both entertaining guests and enjoying quiet family time.
Outside, the property is complemented by a generous garden to the rear, providing ample space for outdoor activities, gardening, or simply unwinding in the fresh air. Additionally, the house benefits from a garage and driveway, making it ideal for those with multiple cars or visitors.
This property is competitively priced to achieve a quick sale, and offered for sale with no onward chain making it an attractive option. With its combination of space, comfort, and convenience, this home is sure to appeal to a wide range of buyers. Don’t miss the chance to make this delightful house your new home.
The well-appointed layout includes a convenient downstairs w.c., adding to the practicality of everyday living. The spacious living areas are perfect for both entertaining guests and enjoying quiet family time.
Outside, the property is complemented by a generous garden to the rear, providing ample space for outdoor activities, gardening, or simply unwinding in the fresh air. Additionally, the house benefits from a garage and driveway, making it ideal for those with multiple cars or visitors.
This property is competitively priced to achieve a quick sale, and offered for sale with no onward chain making it an attractive option. With its combination of space, comfort, and convenience, this home is sure to appeal to a wide range of buyers. Don’t miss the chance to make this delightful house your new home.
Gallery
Full property details
HALL
With a composite entrance door, staircase leading to the first floor, UPVC double glazed window to the side with made to measure shutters and a central heating radiator. A door leads into the lounge.
LOUNGE
4.63 x 3.14 (15'2" x 10'3")
With a UPVC double glazed window to the front with made to measure window shutters, handy under stairs store cupboard, central heating radiator and tv aerial point. A door leads into the kitchen diner.
KITCHEN / DINING ROOM
4.11 x 2.38 (13'5" x 7'9")
At the rear ion the property with a range of wall, base and drawer units with worktops, stainless steel sink unit with mixer tap, tiled splash back, plumbing for a washing machine, integrated Beko electric oven and gas hob, stainless steel splash back, extractor hood, central heating radiator. There is a UPVC double glazed window to the rear and UPVC double glazed French doors leading out to the rear garden.
DOWNSTAIRS W.C
1.69 x 0.90 (5'6" x 2'11")
With a w.c, wash hand basin and central heating radiator.
FIRST FLOOR
LANDING
With loft hatch providing access into the roof void and a central heating radiator.
BEDROOM 1
3.92 x 2.79 (12'10" x 9'1")
A double bedroom at the front of the property with a UPVC double glazed window with made to measure window shutters and a central heating radiator.
EN SUITE
2.78 x 1.09 (9'1" x 3'6")
With a white suite comprising of w.c, wash hand basin, shower cubicle and extractor fan.
BEDROOM 2
4.08 x 3.56 (13'4" x 11'8")
A double bedroom at the front of the property with a UPVC double glazed window with wooden made to measure shutters and a central heating radiator.
BEDROOM 3
3.57 x 2.10 (11'8" x 6'10")
At the rear of the property with a UPVC double glazed window and a central heating radiator.
FAMILY BATHROOM
At the rear with a white suite comprising of bath, with tiled splash back, wash hand basin and wc, there is a central heating radiator and a UPVC double glazed window with obscured glass.
GARAGE
With an up and over door, power and lighting. There is a door at the rear leading out to the rear garden.
EXTERNALLY
To the front of the property there is a driveway for off road car parking and a lawned area.
To the rear there is an enclosed lawned garden, a UPVC door leads into the rear of the garage.
To the rear there is an enclosed lawned garden, a UPVC door leads into the rear of the garage.
Energy performance certificates

Floor plan

Map
Take a look
Featured properties
Barn Conversion. |
Whashton, Richmond |
Richmond 1 1 1 |
£ 180,000 |
For Sale |
Barn Conversion. |
Whashton, Richmond |
Richmond 2 1 3 |
£ 360,000 |
For Sale |
Barn Conversion. |
Whashton, Richmond |
Richmond 3 2 3 |
£ 540,000 |
For Sale |
Cottage - Detached. |
Newsham, Richmond |
Richmond 3 2 3 |
Offers over £ 575,000 |
For Sale |
About Marcus Alderson
If you’re looking to sell your home, we offer a fast, free and efficient market appraisal service. With well over 80 years experience in estate agency and extensive local knowledge, we pride ourselves on making honest and accurate market valuations, and we have the track record to prove it!
Contact
-
Marcus Alderson Estate Agents,
7 King Street,
Richmond,
North Yorkshire,
DL10 4HP
Sign up for our latest news
Navigation
Copyright 2025 © Marcus Anderson Estate Agents | Design and Build by In Studio
















