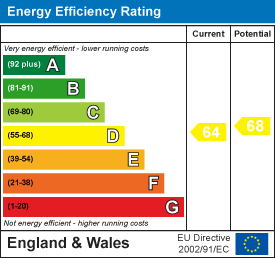7 King Street, Richmond, North Yorkshire, DL10 4HP
St. Marys Close, Barnard Castle
Barnard Castle
Offers over £ 230,000
Apartment - Duplex.
2 2 1
Contact us

About the property
ABSOLUTE GEM of a property in central, yet private location overlooking the River Tees in Barnard Castle. Recently full renovated to a high design & specification standard by discerning owner. VIEWING ESSENTIAL...
Brand new kitchen, bathroom, central heating boiler & heating system, electrics, floor coverings, double glazed panes to latest spec, fully decorated in a stylish contemporary palette, & NEW Worcester Bosch eco, wi-fi controlled combi boiler (December 2025).
Unique space (former school classroom) with luxurious industrial style design elements – spiral staircase, reclaimed brick wall, oak effect parquet flooring, traditional solid cast iron radiators in Antique Bronze, high quality brass finishes throughout.
Brand new kitchen, bathroom, central heating boiler & heating system, electrics, floor coverings, double glazed panes to latest spec, fully decorated in a stylish contemporary palette, & NEW Worcester Bosch eco, wi-fi controlled combi boiler (December 2025).
Unique space (former school classroom) with luxurious industrial style design elements – spiral staircase, reclaimed brick wall, oak effect parquet flooring, traditional solid cast iron radiators in Antique Bronze, high quality brass finishes throughout.
Gallery
Full property details
ENTRANCE HALL
HALL
2.35m x 1.56m (7'8" x 5'1")
WASHROOM/WC
2.35m x 1.47m (7'8" x 4'9")
Full-width shower area, washbasin & WC.
Main LIVING AREA
7.59m max x 6.15m max overall (24'10" max x 20'2"
A superb room with 3.36m/11'0" window with fabulous views over The Demesnes & the River Tees. Vaulted with post & trussed beams & comprising:
LIVING AREA
6.15m x 5.19m (20'2" x 17'0")
KITCHEN
2.84m x 2.46m (9'3" x 8'0")
Kitchen features the very latest products from premium brand Franke with sink, brass pull-out tap, induction hob, pyrolytic oven and striking, open shelf extractor. Oak shelf with dimmable inset lighting and high performance, bespoke fabricated solid surface worktop gives a sleek, seamless aesthetic.
BEDROOM 2.
5.19m x 2.35m (17'0" x 7'8")
2.80m/9'2" ceiling height.
FIRST FLOOR
6.16m x 4.12m overall (20'2" x 13'6" overall)
A striking space with fabulous views, post & trussed beams & comprising:
BEDROOM 1.
3.36m (11'0")
With 2 built-in wardrobes also housing NEW Worcester Bosch eco, wi-fi controlled combi boiler (December 2025)., shelved nook, loft access with drop down ladder & lighting.
SHOWER ROOM
2.65m x 1.68m (8'8" x 5'6")
Bathroom features top of the range wallpanelling by Nuance providing seamless, grout free and easy clean surfaces in pared back concrete finish contrasting with warm brass shower enclosure and slider rail shower, oak fluted vanity unit and flooring and touch control steam free illuminated mirror.
NOTES
(1) LEASEHOLD (Share of Freehold): 999 years from 1992 (966 years remaining)
(2) SERVICE CHARGES: Currently £125pcm (includes building insurance & general external building maintenance)
(3) EPC: D-64
(4) Council Tax: C £230 per month approx.
(2) SERVICE CHARGES: Currently £125pcm (includes building insurance & general external building maintenance)
(3) EPC: D-64
(4) Council Tax: C £230 per month approx.
OUTSIDE
PARKING
There is a dedicated parking place for the property. Useful shared lockable outhouse for storage.
Communal OUTBUILDING
Energy performance certificates

Floor plan

Map
Take a look
Featured properties
House - Semi-Detached. |
Fell View, East Witton, Leyburn |
Leyburn 3 1 2 |
£ 425,000 |
For Sale |
House - Detached. |
Ronaldshay Drive |
Richmond 3 1 |
Offers over £ 250,000 |
For Sale |
Cottage. |
Shoregill, Healaugh, Richmond |
Richmond 3 1 2 |
£ 345,000 |
For Sale |
House - Semi-Detached. |
Conan Drive, Richmond |
Richmond 2 2 |
£ 240,000 |
For Sale |
About Marcus Alderson
If you’re looking to sell your home, we offer a fast, free and efficient market appraisal service. With well over 80 years experience in estate agency and extensive local knowledge, we pride ourselves on making honest and accurate market valuations, and we have the track record to prove it!
Contact
-
Marcus Alderson Estate Agents,
7 King Street,
Richmond,
North Yorkshire,
DL10 4HP
Sign up for our latest news
Navigation
Copyright 2025 © Marcus Anderson Estate Agents | Design and Build by In Studio


















