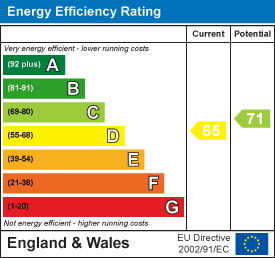7 King Street, Richmond, North Yorkshire, DL10 4HP
Scorton Road, Brompton On Swale, Richmond
Brompton On Swale
Offers over £ 500,000
Character Property.
5 3 5
Contact us

About the property
A HUGE CHARACTER PROPERTY of about 350sqm (3,767sqft): 5 Reception Areas & an impressive 8.08m x 5.85m (26'6" x 19'2") Kitchen, Breakfast & Day Room. 2 staircases, up to 5 Bedrooms with 3 Bath/Shower Rooms (2 En-Suite). Outside are south & west facing Gardens overlooking open countryside, Garage/Workshop & courtyard Parking.
IDEAL for 2 FAMILIES (In-law sharing etc) with ‘GUEST WING’ & plenty of HOMEWORKING SPACE.
Excellent access A1(M) & A66 at Scotch Corner (Only 4 miles) with mainline stations at Darlington & Northallerton (About 13 miles) – LONDON Kings Cross about 2 hours 20 minutes); Historic Richmond 4 miles.
IDEAL for 2 FAMILIES (In-law sharing etc) with ‘GUEST WING’ & plenty of HOMEWORKING SPACE.
Excellent access A1(M) & A66 at Scotch Corner (Only 4 miles) with mainline stations at Darlington & Northallerton (About 13 miles) – LONDON Kings Cross about 2 hours 20 minutes); Historic Richmond 4 miles.
Gallery
Full property details
Vaulted RECEPTION HALL
4.14m x 3.51m (13'6" x 11'6")
Stone-flagged floor & vaulted beamed ceiling, staircase to first floor, doorway to INNER HALL & doorway to:
‘GUEST WING’
Ground-Floor BEDROOM 4.
4.39m x 2.95m min (14'4" x 9'8" min)
Fitted wardrobes & window overlooking the garden.
Ground-Floor BEDROOM 5.
3.30m x 2.87m (10'9" x 9'4")
Window overlooking the garden.
BATHROOM
2.71m x 2.49m (8'10" x 8'2")
Free-standing roll-top bath, washbasin & WC.
INNER HALL (To Main House)
Stone-flagged flooring & 2 windows overlooking the courtyard.
CINEMA ROOM/OFFICE etc
4.51m x 2.67m (14'9" x 8'9")
Dual-aspect windows.
SITTING ROOM
7.02m min x (5.24m max) 4.74m min (23'0" min x (17
A superb room with an impressive stone pillar inglenook fireplace with log-stove, beamed ceiling & 2 full-height windows to south overlooking open countryside.
DINING ROOM
5.39m x 4.37m (17'8" x 14'4")
Stone-flagged floor & beamed ceiling. Window & French doors to south overlooking open countryside.
KITCHEN, BREAKFAST & DAY ROOM
8.08m x 5.85m max (26'6" x 19'2" max)
Fitted with under-lit wall, floor units & island unit with Granite worktops, twin inset steel sinks, range cooker space, integrated fridge & plumbing for dishwasher. Stone-flagged & Oak flooring, corner log-stove, dual aspect windows & French doors to rear.
UTILITY ROOM
3.63m x 2.26m (11'10" x 7'4")
Fitted with under-lit wall & floor units with worktops & inset sink, integrated oven & plumbing for washing machine. Stone-flagged flooring, door to rear & second staircase up to Rear Landing.
WASHROOM/WC
1.98m x 1.06m (6'5" x 3'5")
Washbasin & WC.
FIRST-FLOOR GALLERIED LANDING
Walk-in STORE (2.06m x 1.07m/6'9" x 3'6") & built-in cupboards.
BEDROOM 1.
8.91m x 4.27m overall (29'2" x 14'0" overall)
Including EN-SUITE SHOWER ROOM (2.55m x 2.14m/8'4" x 7'0") with shower area, inset washbasin & WC; Walk-in WARDROBE (1.53m x 1.19m/5'0" x 3'10") & fitted wardrobes. 3 Velux windows.
BEDROOM 2.
5.69m max x 5.25m max (18'8" max x 17'2" max)
An ‘L-shaped’ room with 2 Velux windows.
EN-SUITE BATHROOM
2.24m x 2.22m (7'4" x 7'3")
Panelled bath, washbasin & WC. Beyond is a 2.22m x 1.22m (7'3" x 4'0") Airing Cupboard housing the hot-water cylinder.
BEDROOM 3.
4.08m x 2.49m (13'4" x 8'2")
Velux window.
BEDROOM 4.
4.39m x 2.95m min (14'4" x 9'8" min)
BEDROOM 5.
3.30m x 2.87m (10'9" x 9'4")
See ground-floor GUEST WING above.
First-Floor LOUNGE
4.42m x (9.47m max) 4.12m (14'6" x (31'0" max) 13'
Velux window.
OFFICE etc
4.08m x 2.49m (13'4" x 8'2")
Velux window.
Rear LANDING
4.58m max x 4.22m (15'0" max x 13'10")
Second staircase down to Utility Room.
OUTSIDE FRONT
Approach driveway & extensive ‘cobbled’ courtyard area. Screened Storage Area with oil boiler, oil tank & bin storage.
GARAGE/WORKSHOP
8.08m x 2.85m (26'6" x 9'4")
Strip-lighting & power.
OUTSIDE REAR (VIEWS)
South & West facing lawned Gardens with fields beyond (NOT PART of the PROPERTY), several seating areas & lovely GAZEBO (3.60m x 3.53m/11'9" x 11'6") with power connected.
NOTES
(1) Council Tax Band: G
(2) EPC: 65-D
(3) Oil Central Heating, Double Glazing & Solar Panels (RHI Payments TNA)
(4) Septic Tank Drainage
(5) We understand that Dere House owns the approach driveway & the courtyard, with the 2 neighbouring properties having rights of access & 2 parking bays each. The land beyond the garden of Dere House is not part of the property.
(2) EPC: 65-D
(3) Oil Central Heating, Double Glazing & Solar Panels (RHI Payments TNA)
(4) Septic Tank Drainage
(5) We understand that Dere House owns the approach driveway & the courtyard, with the 2 neighbouring properties having rights of access & 2 parking bays each. The land beyond the garden of Dere House is not part of the property.
Energy performance certificates

Floor plan

Map
Take a look
Featured properties
Character Property - Semi Detached. |
Richmond Road, Brompton On Swale, Richmond |
Brompton On Swale 2 2 |
Offers over £ 440,000 |
For Sale |
House - Detached. |
Mallard Road, Scotton, Catterick Garrison |
Catterick Garrison 3 |
Offers over £ 190,000 |
For Sale |
House - Semi-Detached. |
Beechwood Grove, Colburn, Catterick Garrison |
Catterick Garrison 3 2 1 |
Asking price £ 195,000 |
For Sale |
House - Detached. |
The Avenue, Richmond |
Richmond 4 2 2 |
£ 559,950 |
For Sale |
About Marcus Alderson
If you’re looking to sell your home, we offer a fast, free and efficient market appraisal service. With well over 80 years experience in estate agency and extensive local knowledge, we pride ourselves on making honest and accurate market valuations, and we have the track record to prove it!
Contact
-
Marcus Alderson Estate Agents,
7 King Street,
Richmond,
North Yorkshire,
DL10 4HP
Sign up for our latest news
Navigation
Copyright 2025 © Marcus Anderson Estate Agents | Design and Build by In Studio

























