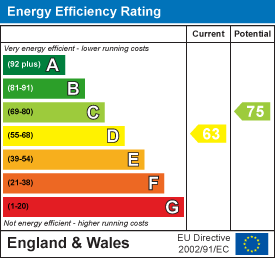7 King Street, Richmond, North Yorkshire, DL10 4HP
Hudswell, Richmond
Richmond
£ 895,000
Character Property - Detached.
4 2 2
Contact us

About the property
ABSOLUTELY STUNNING & Immaculate 'Character' Home with 2.50 ACRES of GARDENS & WILDLIFE MEADOW backing on to Woodland (Less land available if required). EXTENSIVELY REFURBISHED & UPDATED from 2023: Fabulous KITCHEN & DINING ROOM, 7.02m x 5.90m max (23'0" x 19'4") part vaulted SITTING ROOM, 3.97m (13'0") SNUG/OFFICE/HOBBIES ROOM & Large UTILITY/WC; 4 Double BEDROOMS, ‘House’ BATH/SHOWER ROOM & EN SUITE. About 2.50 ACRES in all with 7.41m x 5.57m (24'3" x 18'3") OUTBUILDINGS & FIELD SHELTER, & Detached GARAGE…..VERY HIGHLY RECOMMENDED.
NB: Hudswell is a highly regarded former 'YORKSHIRE VILLAGE OF THE YEAR', situated on the edge of The Yorkshire Dales National Park & close to historic Richmond. There is an award-winning, community pub (The George & Dragon with a small shop) superb scenery & great walks. The A1(M) & A66 at Scotch Corner are just 6.5 miles & Darlington mainline rail station is about 15 miles (2 hours 20 minutes to LONDON Kings Cross).
NB: Hudswell is a highly regarded former 'YORKSHIRE VILLAGE OF THE YEAR', situated on the edge of The Yorkshire Dales National Park & close to historic Richmond. There is an award-winning, community pub (The George & Dragon with a small shop) superb scenery & great walks. The A1(M) & A66 at Scotch Corner are just 6.5 miles & Darlington mainline rail station is about 15 miles (2 hours 20 minutes to LONDON Kings Cross).
Gallery
Full property details
KITCHEN & DINING ROOM
6.00m x 5.95m (19'8" x 19'6")
Extensive quality range of ‘soft-close’ wall & floor units, including a feature larder unit & deep built-in storage cupboard. Quartz worktops with inset 1 & ½ bowl sink, island unit with ceramic hob & centred extractor, tower double oven/grill & integrated dishwasher. Karndean 'Limestone' flooring & down-lighting. Eye-catching 11.90m (39'0") vista past the inner hall towards the sitting room. Windows to front & side, & patio doors opening on to a lovely stone-flagged side courtyard area.
INNER HALL
Oak finish flooring & staircase to first floor.
Part Vaulted SITTING ROOM (VIEWS)
7.02m x 5.90m max (23'0" x 19'4" max)
A gorgeous room with Oak finish flooring, wood-stove & down-lighting. Stacked windows to side & rear, & patio doors to rear. Open to:
LIBRARY AREA
SNUG/OFFICE/HOBBY ROOM
3.97m x 2.95m (13'0" x 9'8")
Fitted with a range of wall, cupboard & floor units. Window to front & opening to:
UTILITY/WC
3.97m x 2.95m (13'0" x 9'8")
Worktop with sink, shelved recess & plumbing for washing machine. Washbasin & WC. Dual-fuel central heating boiler (NEW 02.04.2025). Window & door to side.
FIRST FLOOR GALLERIED LANDING
Built-in store cupboard & Velux window.
BEDROOM 1 (VIEWS)
3.97m x 3.87m (13'0" x 12'8")
Vaulted with window to rear overlooking the gardens & meadow grounds beyond.
EN SUITE
2.95m max (1.88m) x 1.74m (9'8" max (6'2") x 5'8")
Recessed shower cubicle, inset washbasin with cupboard under & WC. Velux window.
BEDROOM 2.
5.20m x 2.95m (17'0" x 9'8")
Vaulted with Oak finish flooring & window to front.
BEDROOM 3.
4.73m x 2.95m (15'6" x 9'8")
Vaulted with Oak finish flooring & window to front.
BEDROOM 4 (VIEWS)
3.61m x 2.95m (11'10" x 9'8")
Vaulted with windows to rear overlooking the gardens & meadow grounds beyond.
BATH/SHOWER ROOM
3.97m x 2.81m (13'0" x 9'2")
Panelled bath with shower over, vanity washbasin with cupboard & drawers & WC. Oak finish flooring, down-lighting & built-in cylinder cupboard.
OUTSIDE FRONT
Low stone boundary wall with gravelled & Tarmac drive/ hardstanding. Outside lighting, power & cold-water tap. Side gates lead to the rear.
Detached GARAGE
5.43m x 3.58m ( 17'9" x 11'8")
Up & over door, light & power connected.
REAR GARDEN & GROUNDS
Landscaped with gravel & stone-flagged areas, pergola & raised beds surrounding a stone-flagged seating area, outside lighting & cold-water tap. Beyond is a lawned area with raised beds. Orchard (Apple, Plum & Pear, Damson, Medlar & Cherry), OUTBUILDINGS & FIELD SHELTER (7.41m x 5.57m/24'3" x 18'3") with solar lighting & water connected. Fenced MEADOW & grass FIELD extending to about 2.50 ACRES, including a copse backing on to (& gate to) National Trust Woodland - A True Wildlife Haven.
NOTE
(1) Freehold
(2) Council Tax Band: F
(3) EPC: 63-D
(4) SERVICES: Mains Electricity, Water & Drainage
(5) Oil Central Heating (NEW Dual-fuel Boiler 02.04.2025) & Double Glazing
(6) Planning Permission (Ref: R/27/113D/MNR1) for a 2.48m x 1.45m (8'1" x 4'9") FRONT PORCH
(2) Council Tax Band: F
(3) EPC: 63-D
(4) SERVICES: Mains Electricity, Water & Drainage
(5) Oil Central Heating (NEW Dual-fuel Boiler 02.04.2025) & Double Glazing
(6) Planning Permission (Ref: R/27/113D/MNR1) for a 2.48m x 1.45m (8'1" x 4'9") FRONT PORCH
Energy performance certificates

Floor plan

Map
Take a look
Featured properties
Commercial. |
Firby Road, Gallowfields Trading Estate, Richmond |
Richmond |
Offers over £ 350,000 |
For Sale |
House - Detached. |
Station Road, Brompton On Swale, Richmond |
Brompton On Swale 3 1 2 |
Asking price £ 230,000 |
For Sale |
House - Detached. |
Brompton Park,, Brompton On Swale, Richmond |
Brompton On Swale 3 1 2 |
£ 230,000 |
For Sale |
House - Semi-Detached. |
Beechwood Grove, Colburn, Catterick Garrison |
Catterick Garrison 3 2 1 |
Offers over £ 200,000 |
For Sale |
About Marcus Alderson
If you’re looking to sell your home, we offer a fast, free and efficient market appraisal service. With well over 80 years experience in estate agency and extensive local knowledge, we pride ourselves on making honest and accurate market valuations, and we have the track record to prove it!
Contact
-
Marcus Alderson Estate Agents,
7 King Street,
Richmond,
North Yorkshire,
DL10 4HP
Sign up for our latest news
Navigation
Copyright 2025 © Marcus Anderson Estate Agents | Design and Build by In Studio































