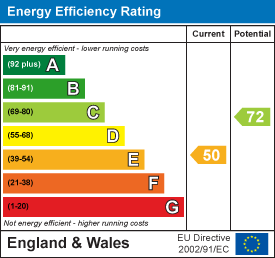7 King Street, Richmond, North Yorkshire, DL10 4HP
Fell View, East Witton, Leyburn
Leyburn
£ 425,000
House - Semi-Detached.
3 1 2
Contact us

About the property
REFURBISHED & IMMACULATE HOME with Fabulous GARDENS, OUTBUILDINGS & STUNNING VIEWS – VIEWS from everywhere! 7.95m (26'0") SITTING & DINING ROOM, BREAKFAST ROOM/SNUG & 5.74m (18'9") KITCHEN (2022); 3 Double BEDROOMS, BATH/SHOWER ROOM & ground floor WASHROOM/WC. Delightful GARDENS, WORKSHOP/STORE, insulated STUDIO with adjoining PERGOLA - Perfect for entertaining or quiet relaxation alike.
EAST WITTON is one of the area’s most sought after locations, situated between Cover Bridge & Jervaulx in The Yorkshire Dales National Park. The property overlooks the protected village green & is surrounded by beautiful countryside - the perfect destination for a country escape. The village has a Monday-to-Wednesday Post Office, a Tennis Court, an active Village Hall & the 12th century St. John the Evangelist Church. There are 2 Pubs within walking distance (The Cover Bridge Inn & The Blue Lion) & fabulous walks from your front door, including down to the River Cover - day-ticket Fly Fishing available.
EAST WITTON is one of the area’s most sought after locations, situated between Cover Bridge & Jervaulx in The Yorkshire Dales National Park. The property overlooks the protected village green & is surrounded by beautiful countryside - the perfect destination for a country escape. The village has a Monday-to-Wednesday Post Office, a Tennis Court, an active Village Hall & the 12th century St. John the Evangelist Church. There are 2 Pubs within walking distance (The Cover Bridge Inn & The Blue Lion) & fabulous walks from your front door, including down to the River Cover - day-ticket Fly Fishing available.
Gallery
Full property details
HALL
4.20m x 1.20m (13'9" x 3'11")
Staircase to first floor with under-stair cupboard with light point & also housing the oil boiler. Westex textured LVT flooring & UPVC double-glazed window to rear.
WASHROOM/WC
Inset washbasin & inset WC with built-in cupboards.
SITTING & DINING ROOM (VIEWS & South Facing)
7.95m x 3.60m max (26'0" x 11'9" max)
A superb light-filled room with fireplace, multi-fuel stove & Westex textured LVT flooring. UPVC double-glazed window to front & UPVC double-glazed patio door to Garden Sitting Area overlooking the Village Green & Fells.
BREAKFAST ROOM/SNUG
3.66m x 2.09m (12'0" x 6'10")
…or SNUG. Quality built-in shelved cupboards & Westex textured LVT flooring. UPVC double-glazed window to rear with ergonomic integral blinds & open to:
Fabulous KITCHEN (VIEWS)
5.74m x 2.49m (18'9" x 8'2")
Fitted with a quality range of soft-close wall & floor units, including pull-out larder & rotary units. Solid Oak shelving & Granite worktops with inset Belfast sink. 5-ring Rangemaster cooker space, large fridge-freezer recess, plumbing for dishwasher & washing machine. Down-lighting & Westex textured LVT flooring. UPVC double-glazed windows to side & rear, & UPVC double-glazed door with side screen to outside.
FIRST FLOOR LANDING (VIEWS)
Loft access with ladder & light point. UPVC double-glazed window to rear.
BEDROOM 1 (VIEWS)
4.27m x 3.30m min (14'0" x 10'9" min)
UPVC double-glazed window to front with great views.
BEDROOM 2 (VIEWS)
3.61m x 3.13m (11'10" x 10'3")
Built-in airing cupboard with hot-water cylinder. UPVC double-glazed window to front with great views.
BEDROOM 3 (VIEWS)
3.12m max x 2.44m (10'2" max x 8'0")
Including built-in cupboards & plinth. UPVC double-glazed window to rear with great views.
BATH/SHOWER ROOM (VIEWS)
2.07m x 2.05m (6'9" x 6'8")
J-shaped curved panel bath with digital drench shower & handset over, inset washbasin & inset WC with built-in cupboards. illuminated mirror with shaver point, down-lighting & UPVC double-glazed window to rear with great views.
OUTSIDE FRONT
Stone boundary wall with 5-bar vehicular & pedestrian gates to parking area. Lovely Screened South Facing COTTAGE GARDEN with water feature - a great place to sit, completely relax & enjoy.
REAR GARDENS (VIEWS)
Luscious deep flower/shrub border, stone flagged path & water feature. Steps to lawned garden with flower/shrub borders, raised vegetable, herb & fruit beds.
Bespoke WORKSHOP/STORE
3.66m x 2.44m (12'0" x 8'0")
Light & plenty of power sockets.
Insulated STUDIO
3.20m x 2.30m (10'5" x 7'6")
Double-glazed windows, light & power (4 double sockets) & adjoining PERGOLA (3.30m x 2.50m/10'9" x 8'2") with established Grape Vine - Perfect for entertaining or quiet relaxation alike.
NOTES
1.Freehold
2.Mains Electricity & Water & Drainage
3.Council Tax Band: C
4.EPC: 50-E
5.Oil Central Heating & UPVC Double-glazing
6.National Park Location
2.Mains Electricity & Water & Drainage
3.Council Tax Band: C
4.EPC: 50-E
5.Oil Central Heating & UPVC Double-glazing
6.National Park Location
Energy performance certificates

Floor plan

Map
Take a look
Featured properties
Apartment. |
Queens Road, Richmond |
Richmond 2 2 2 |
Offers over £ 330,000 |
For Sale |
Commercial. |
Firby Road, Gallowfields Trading Estate, Richmond |
Richmond |
Offers over £ 350,000 |
For Sale |
House - Detached. |
Station Road, Brompton On Swale, Richmond |
Brompton On Swale 3 1 2 |
Asking price £ 230,000 |
For Sale |
House - Detached. |
Brompton Park,, Brompton On Swale, Richmond |
Brompton On Swale 3 1 2 |
£ 230,000 |
For Sale |
About Marcus Alderson
If you’re looking to sell your home, we offer a fast, free and efficient market appraisal service. With well over 80 years experience in estate agency and extensive local knowledge, we pride ourselves on making honest and accurate market valuations, and we have the track record to prove it!
Contact
-
Marcus Alderson Estate Agents,
7 King Street,
Richmond,
North Yorkshire,
DL10 4HP
Sign up for our latest news
Navigation
Copyright 2025 © Marcus Anderson Estate Agents | Design and Build by In Studio


























