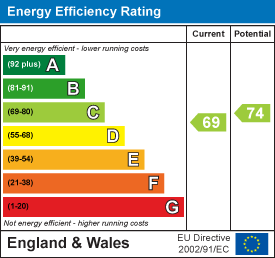7 King Street, Richmond, North Yorkshire, DL10 4HP
Alexandra Way, Richmond
Richmond
£ 90,000
Apartment.
1 1
Contact us

About the property
This delightful 1-bedroom apartment offering a perfect blend of comfort and style. The property is exceptionally well presented, showcasing a modern aesthetic that is sure to appeal.
There's a cosy lounge and a refitted kitchen, designed with both functionality and elegance in mind with a lovely view from the window.
The apartment features a well-appointed bathroom, ensuring a fresh and inviting space for your daily routines. One of the standout features of this property is the large walk-in wardrobe, offering generous storage and organisation options, which is a rare find in apartments of this size.
This property truly must be viewed to appreciate its charm and the quality of its finishes. Whether you are a first-time buyer or looking to downsize, this apartment presents an excellent opportunity to enjoy a comfortable lifestyle in Richmond. Don't miss the chance to make this lovely apartment your new home.
There's a cosy lounge and a refitted kitchen, designed with both functionality and elegance in mind with a lovely view from the window.
The apartment features a well-appointed bathroom, ensuring a fresh and inviting space for your daily routines. One of the standout features of this property is the large walk-in wardrobe, offering generous storage and organisation options, which is a rare find in apartments of this size.
This property truly must be viewed to appreciate its charm and the quality of its finishes. Whether you are a first-time buyer or looking to downsize, this apartment presents an excellent opportunity to enjoy a comfortable lifestyle in Richmond. Don't miss the chance to make this lovely apartment your new home.
Gallery
Full property details
HALLWAY
With doors leading into the lounge, kitchen and bathroom. Shelved shoe storage cupboard, cloaks cupboard and large walk in wardrobe.
WALK IN WARDROBE
1.86 x 1.40 (6'1" x 4'7")
A very useful store cupboard with lighting, a hanging rail and a central heating radiator, wall mounted Worcester combi central heating boiler.
LOUNGE
3.42 x 2.70 (11'2" x 8'10")
At the front of the property with two UPVC double glazed windows letting in lots of natural light, central heating radiator and tv aerial point.
KITCHEN
2.74 x 2.06 (8'11" x 6'9")
At the rear of the property with a range of wall, base and drawer units with worktops, electric oven, gas hob, extractor hood, stainless steel sink unit with mixer tap over, tiled splash back, plumbing for a washing machine, UPVC double glazed window with far reaching views and a central heating radiator.
DOUBLE BEDROOM
3.45 x 2.05 (11'3" x 6'8")
At the front with a UPVC double glazed window and a central heating radiator.
BATH / SHOWER ROOM
2.03 x 1.72 (6'7" x 5'7")
Bath with electric shower over and glass shower screen, w.c, wash hand basin with a vanity storage cupboard beneath, tiled walls, towel radiator, spot light, extractor fan and a UPVC double glazed window.
NOTES
* LEASEHOLD, 89 years remaining
* COUNCIL TAX BAND A
* COUNCIL TAX BAND A
Energy performance certificates

Floor plan

Map
Take a look
Featured properties
House - Mid Terrace. |
Goodwood Avenue, Colburn, Catterick Garrison |
Catterick Garrison 3 2 |
Offers over £ 180,000 |
For Sale |
House - Detached. |
Ronaldshay Drive |
Richmond 3 1 |
Offers over £ 250,000 |
For Sale |
House - Detached. |
West Road, Melsonby, Richmond |
Richmond 4 3 2 |
£ 725,000 |
For Sale |
Bungalow - Dormer Detached. |
St. Johns Park, Aldbrough St. John, Richmond |
Aldbrough St. John Richmond 4 3 3 |
Offers over £ 583,000 |
For Sale |
About Marcus Alderson
If you’re looking to sell your home, we offer a fast, free and efficient market appraisal service. With well over 80 years experience in estate agency and extensive local knowledge, we pride ourselves on making honest and accurate market valuations, and we have the track record to prove it!
Contact
-
Marcus Alderson Estate Agents,
7 King Street,
Richmond,
North Yorkshire,
DL10 4HP
Sign up for our latest news
Navigation
Copyright 2025 © Marcus Anderson Estate Agents | Design and Build by In Studio








