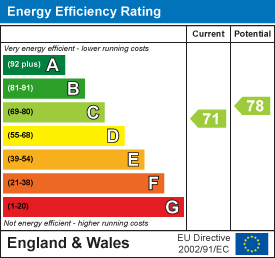7 King Street, Richmond, North Yorkshire, DL10 4HP
Pallett Hill, Catterick, Richmond
Catterick Village
Offers over £ 220,000
House - Semi-Detached.
3 1
Contact us

About the property
Nestled in the charming Village of Catterick, Richmond, this delightful semi-detached house offers a perfect blend of comfort and convenience. With three well-proportioned bedrooms, this property is ideal for families or those seeking extra space for guests or a home office.
The location is particularly appealing, as Catterick is known for its friendly community and excellent local amenities. Residents can enjoy nearby parks, shops, and schools, making it a wonderful place to call home.
This semi-detached house presents a fantastic opportunity for anyone looking to establish themselves in a vibrant area with a strong sense of community. Whether you are a first-time buyer or seeking a family home, this property is sure to meet your needs and exceed your expectations. Don't miss the chance to make this lovely house your new home.
The location is particularly appealing, as Catterick is known for its friendly community and excellent local amenities. Residents can enjoy nearby parks, shops, and schools, making it a wonderful place to call home.
This semi-detached house presents a fantastic opportunity for anyone looking to establish themselves in a vibrant area with a strong sense of community. Whether you are a first-time buyer or seeking a family home, this property is sure to meet your needs and exceed your expectations. Don't miss the chance to make this lovely house your new home.
Gallery
Full property details
ENTRANCE PORCH
UPVC door leading into entrance porch with central heating radiator, BT Broadband point, light and wood door leading into a spacious lounge.
LOUNGE
5.321 x 3.594 (17'5" x 11'9")
UPVC window to front, central heating radiator, TV point, ceiling coving and laminate floor. Walk through to kitchen/dining room.
KITCHEN/DINING ROOM
5.282 x 3.956 into recess (17'3" x 12'11" into rec
One and half sink unit fed by feature mixer tap and pull down spray hose. Fitted with base, drawer and wall units with wood effect worktop surfaces incorporating a Bosch ceramic hob with splash back, above extractor and builtin oven. Integrated dishwasher and fridge/freezer, breakfast bar top, brick tiling to splash areas, laminate floor, plumbing for automatic washer and centre shelf for tumble dryer to sit on. Recessed area with central heating radiator anchors contemporary style radiator, French doors leading to the rear garden. UPVC window to rear and UPVC door to side covered passage which leads to the garage.
FIRST FLOOR LANDING
Twin built in cupboards, one housing the central heating combination boiler and shelving, the second having shelving. Central heating radiator and loft hatch. Doors to bedrooms and family bathroom/w.c.
BEDROOM 1
3.654 x 3.204 (11'11" x 10'6")
UPVC window to front, central heating radiator, built in wardrobe with shelf and rail.
BEDROOM 2
2.976 x 2.601 (9'9" x 8'6")
UPVC window to rear, central heating radiator and built in wardrobe with shelf and rail.
BEDROOM 3
2.031 x 2.682 (6'7" x 8'9")
UPVC window to front and central heating radiator.
FAMILY BATHROOM/W.C
Low level w.c, pedestal hand basin, panelled bath with wall mounted shower bar extractor fan, tiling to part walls, central heating radiator and UPVC windows to rear.
EXTERNALLY
To the front of the property is a lawned garden with an extensive hard standing driveway for parking of several cars which leads to a garage. A gate to the side leads to the covered passage having a light which then lead to the rear garden.
Paved patio area to the rear, laid to lawn with raise flower and shrub beds.
Paved patio area to the rear, laid to lawn with raise flower and shrub beds.
GARAGE
With up and over door. This is now currently blocked up for storage.
To the side of the garage is a gravelled area ideal area for storage.
To the side of the garage is a gravelled area ideal area for storage.
Energy performance certificates

Map
Take a look
Featured properties
House - Terraced. |
Cottee Way, Colburn, Catterick Garrison |
Catterick Garrison 3 1 2 |
Offers over £ 110,000 |
For Sale |
Character Property - Semi Detached. |
Richmond Road, Brompton On Swale, Richmond |
Brompton On Swale 2 2 |
Offers over £ 450,000 |
For Sale |
Character Property. |
Frenchgate, Richmond |
Richmond 4 4 3 |
£ 800,000 |
For Sale |
Character Property - Semi Detached. |
Gatherley Road, Brompton On Swale, Richmond |
Brompton On Swale 5 2 4 |
£ 564,950 |
For Sale |
About Marcus Alderson
If you’re looking to sell your home, we offer a fast, free and efficient market appraisal service. With well over 80 years experience in estate agency and extensive local knowledge, we pride ourselves on making honest and accurate market valuations, and we have the track record to prove it!
Contact
-
Marcus Alderson Estate Agents,
7 King Street,
Richmond,
North Yorkshire,
DL10 4HP
Sign up for our latest news
Navigation
Copyright 2025 © Marcus Anderson Estate Agents | Design and Build by In Studio











