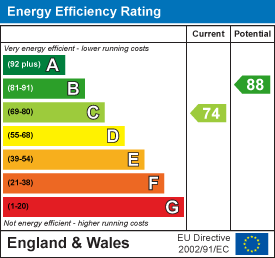7 King Street, Richmond, North Yorkshire, DL10 4HP
Scotton Gardens, Catterick Garrison
Catterick Garrison
£ 825
House - End Terrace.
3
Contact us

About the property
An immaculately presented THREE BED END OF TERRACED PROPERTY - Available from the beginning of September, situated close to local amenities this property would make an ideal family home. Please call to register for the viewing session.
Gallery
Full property details
ENTRANCE RECEPTION
UPVC door leading into entrance reception having block wood flooring, central heating radiator, stairs to first floor, useful built in storage cupboard and further under stairs storage. Doors to; kitchen, lounge and bedroom 3.
LOUNGE
3.480 x 3.967 (11'5" x 13'0")
UPVC window to rear, central heating radiator, feature Pine fireplace surround with marble hearth and electric stove. Laminate flooring, ceiling coving, TV point and 2 wall lights.
KITCHEN
2.525 x 5.971 (8'3" x 19'7")
One and half sink unit fitted with base, drawer, wall and display units with block wood up stands and worktop surfaces incorporating a four ring induction hob, below oven, stainless steel splash back and above extractor hood. Integrated fridge and washing machine. Two central heating radiators, ceiling coving, 2 wall lights, internal door to garage and UPVC door to rear garden.
BEDROOM 3
2.932 x 2.309 (9'7" x 7'6")
UPVC window to front, central heating radiator, ceiling coving and useful built in double cupboard.
FIRST FLOOR LANDING
UPVC window to front, built in cupboard with shelving and doors to; bedrooms and family bathroom/w.c.
BEDROOM 1
3.923 x 2.548 (12'10" x 8'4")
UPVC window to rear, central heating radiator and recessed area.
BEDROOM 2
3.962 x 2.669 (12'11" x 8'9")
UPVC window to rear, central heating radiator, ceiling coving and built in wardrobes.
FAMILY SHOWER ROOM / W.C
Large walk in shower with wall mounted shower bar, shower boarding to splash areas, hand basin with below vanity cupboard, low level w.c, central heating radiator, heated chrome towel rail, ceiling coving, extractor fan and twin UPVC windows to front.
GARAGE
Single garage with up and over door, power, light and wall mounted gas central heating boiler.
EXTERNALLY
To the front of the property are barn style double doors with leads to a hard standing driveway. Feature gravelled area with paved seating areas, privet hedging to the front. A side gate leads to the side paved area ideal for storage.
The rear garden is paved with traveled areas, mainly laid to lawn with flower and shrub beds, Timber shed and enclosed with fencing.
The rear garden is paved with traveled areas, mainly laid to lawn with flower and shrub beds, Timber shed and enclosed with fencing.
Energy performance certificates

Map
Take a look
Featured properties
House - Semi-Detached. |
Pallett Hill, Catterick, Richmond |
Catterick Village 3 1 |
Offers over £ 220,000 |
For Sale |
Cottage - Detached. |
Newsham, Richmond |
Richmond 3 2 3 |
Offers over £ 575,000 |
For Sale |
House - Semi-Detached. |
Laburnum Grove, Richmond |
Richmond 4 1 |
£ 279,950 |
For Sale |
House - End Terrace. |
Quakers Lane, Richmond |
Richmond 2 1 1 |
Offers in the region of £ 225,000 |
For Sale |
About Marcus Alderson
If you’re looking to sell your home, we offer a fast, free and efficient market appraisal service. With well over 80 years experience in estate agency and extensive local knowledge, we pride ourselves on making honest and accurate market valuations, and we have the track record to prove it!
Contact
-
Marcus Alderson Estate Agents,
7 King Street,
Richmond,
North Yorkshire,
DL10 4HP
Sign up for our latest news
Navigation
Copyright 2025 © Marcus Anderson Estate Agents | Design and Build by In Studio











