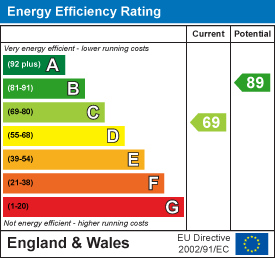7 King Street, Richmond, North Yorkshire, DL10 4HP
Wells Green, Barton, Richmond
Richmond
Asking price £ 220,000
House - Terraced.
3 1
Contact us

About the property
*** NEW PRICE*** Nestled in the charming area of Wells Green, Barton, Richmond, this immaculately presented terraced house offers a delightful blend of comfort and convenience. With three well-proportioned bedrooms, this property is perfect for families or those seeking extra space.
One of the standout features of this home is its prime location on the bus route from Darlington to Richmond, providing easy access to local amenities and transport links. The village of Barton boasts a welcoming community atmosphere, complete with a village hall that hosts various activities, a local shop, and a post office. the village also benefits from a Primary School and one church and one chapel.
The property also benefits from a garage and parking, a valuable asset in today's market. The low maintenance gardens to both the front and rear of the house offer a perfect retreat for relaxation without the burden of extensive upkeep.
This terraced house in Wells Green is not just a home; it is a lifestyle choice that combines modern living with the charm of village life. Whether you are looking to settle down or invest, this property is a wonderful opportunity that should not be missed.
One of the standout features of this home is its prime location on the bus route from Darlington to Richmond, providing easy access to local amenities and transport links. The village of Barton boasts a welcoming community atmosphere, complete with a village hall that hosts various activities, a local shop, and a post office. the village also benefits from a Primary School and one church and one chapel.
The property also benefits from a garage and parking, a valuable asset in today's market. The low maintenance gardens to both the front and rear of the house offer a perfect retreat for relaxation without the burden of extensive upkeep.
This terraced house in Wells Green is not just a home; it is a lifestyle choice that combines modern living with the charm of village life. Whether you are looking to settle down or invest, this property is a wonderful opportunity that should not be missed.
Gallery
Full property details
HALL
With a partially glazed UPVC entrance door and coving. There are doors leading into the downstairs w.c and the lounge.
DOWNSTAIRS W.C
With a w.c, wash hand basin and a central heating radiator.
LOUNGE
6.12 x 3.62 (20'0" x 11'10" )
At the front of the property with laminate flooring, log burning stove on a tiled hearth, beamed mantel, 2 wall lights, two spot lights, staircase leading to the first floor with under stairs store cupboard, tv aerial point, double doors lead into the kitchen / dining room
KITCHEN / DINING ROOM
4.47 x (14'7" x)
Fitted with a range of wall, base and drawer units, wooden effect worktops, electric oven, gas hob, extractor hood, stainless steel sink unit with mixer tap, tiled splash back, plumbing for a washing machine, plumbing for a dishwasher, laminate flooring, Vokera wall mounted combi boiler, UPVC double glazed window and double glazed panelled French doors leading out to the rear courtyard.
FIRST FLOOR
LANDING
Having a large airing cupboard with a central heating radiator, hatch proving access into the loft space which has a loft ladder, light and mostly boarded. There is the potential to extend into the loft space subject to the relevant planning consents.
BEDROOM 1
4.15 x 2.48 (13'7" x 8'1")
At the rear with fitted wardrobes, dressing table and matching bedside tables, central heating radiator and UPVC double glazed window.
BEDROOM 2
3.54 x 2.50 (11'7" x 8'2" )
At the front with a double fitted wardrobe, two UPVC double glazed windows and a central heating radiator.
BEDROOM 3
2.95 x 1.90 (9'8" x 6'2")
At the rear with a built in cupboard, central heating radiator and UPVC double glazed window.
FAMILY BATHROOM
2.50 x 1.86 (8'2" x 6'1")
With an L shaped bath with dual shower over and shower screen, wash hand basin with a vanity cupboard beneath, w.c, tiled walls, vinyl flooring, towel radiator and a velux window.
GARAGE
Situated in a block with an up and over door, power and lighting.
EXTERNALLY
To the front of the property there is a paved forecourt with mature trees and shrubs, there is an external welcome light.
To the rear there is an enclosed paved courtyard , having an external light and a cold water tap. Steps lead up to the rear gate.
To the rear there is an enclosed paved courtyard , having an external light and a cold water tap. Steps lead up to the rear gate.
NOTES
* FREEHOLD
* COUNCIL TAX BAND C
* COUNCIL TAX BAND C
Energy performance certificates

Map
Take a look
Featured properties
Character Property - Semi Detached. |
Richmond Road, Brompton On Swale, Richmond |
Brompton On Swale 2 2 |
Offers over £ 440,000 |
For Sale |
House - Detached. |
Mallard Road, Scotton, Catterick Garrison |
Catterick Garrison 3 |
Offers over £ 190,000 |
For Sale |
House - Semi-Detached. |
Beechwood Grove, Colburn, Catterick Garrison |
Catterick Garrison 3 2 1 |
Asking price £ 195,000 |
For Sale |
House - Detached. |
The Avenue, Richmond |
Richmond 4 2 2 |
£ 559,950 |
For Sale |
About Marcus Alderson
If you’re looking to sell your home, we offer a fast, free and efficient market appraisal service. With well over 80 years experience in estate agency and extensive local knowledge, we pride ourselves on making honest and accurate market valuations, and we have the track record to prove it!
Contact
-
Marcus Alderson Estate Agents,
7 King Street,
Richmond,
North Yorkshire,
DL10 4HP
Sign up for our latest news
Navigation
Copyright 2025 © Marcus Anderson Estate Agents | Design and Build by In Studio



















