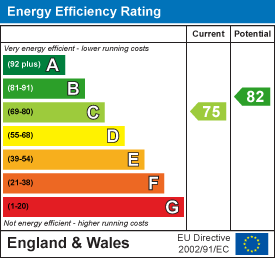7 King Street, Richmond, North Yorkshire, DL10 4HP
Lyons Road, Richmond
Richmond
Offers over £ 450,000
House - Link Detached.
4 2 1
Contact us

About the property
RE-FURBISHED 4-Double BEDROOM 2-BATH/SHOWER ROOM House with 5.81m x 5.24m (19'0" x 17'2") of adjoining WORKSHOP/STORES - former Double Garage. Large SITTING ROOM, 5.80m (19'0") KITCHEN/DINING ROOM, UTILITY & WASHROOM/WC. Sough-after ‘Garden Village’ location & For Sale With NO ONWARD CHAIN.
One not to miss - VIEWING RECOMMENDED.
Situated on the edge of the beautiful Yorkshire Dales National Park, Richmond is an historic Georgian market town of unique character & beauty - The Rough Guide to Britain describes the town as 'an absolute gem', one of the most beautiful & rewarding places to live in the Country. There is excellent A1(M) & A66 access at Scotch Corner (4.5 miles) & mainline rail station at Darlington 14 miles: LONDON Kings Cross 2 hours 20 minutes.
One not to miss - VIEWING RECOMMENDED.
Situated on the edge of the beautiful Yorkshire Dales National Park, Richmond is an historic Georgian market town of unique character & beauty - The Rough Guide to Britain describes the town as 'an absolute gem', one of the most beautiful & rewarding places to live in the Country. There is excellent A1(M) & A66 access at Scotch Corner (4.5 miles) & mainline rail station at Darlington 14 miles: LONDON Kings Cross 2 hours 20 minutes.
Gallery
Full property details
RECEPTION HALL
Staircase to first floor with storage cupboard under. Oak finish flooring & ‘REAR LOBBY’ door to rear garden.
SITTING ROOM
6.07m (plus bay) x 6.07m (plus bay) (19'10" (plus
A great light-filled ‘L-shaped’ room with dual-aspect double-glazed sash bay windows & open fireplace.
KITCHEN & DINING ROOM (NEW)
5.80m x 4.24m (19'0" x 13'10")
2024 re-fitted Jolly kitchen with a quality range of soft-close wall & floor units with worktops & inset sink; integrated Hotpoint 5-ring gas hob with touch-control extractor over, integrated Hotpoint electric oven/grill, Iberna fridge, freezer & integrated Neff dishwasher. Oak finish flooring, down-lighting, double-glazed sash windows to front & rear & door to rear garden.
REAR LOBBY
2.25m (7'4") deep under-stair store cupboard. Door to rear garden &:
UTILITY ROOM
2.19m x 1.85m (7'2" x 6'0")
Fitted with wall & floor units with worktop & plumbing for washing machine & space for dryer under. Oak finish flooring & door to:
Adjoining WORKSHOP & STORES
5.81m x 5.24m (19'0" x 17'2")
The former Double Garage – See below.
FIRST FLOOR LANDING
Built-in double airing cupboard with Baxi gas boiler & pressurised hot-water cylinder. Double-glazed sash window to rear.
BEDROOM 1.
5.19m max (3.98m) x 3.26m (17'0" max (13'0") x 10'
Including fitted triple wardrobes & wardrobe-cupboard with light point. Double-glazed sash windows to front.
En-Suite SHOWER ROOM (NEW)
2.25m x 1.76m (7'4" x 5'9")
Full-width shower area & dual-head shower, inset washbasin with cupboards under & WC. Double-glazed sash window to front.
BEDROOM 2.
4.35m max x 3.58m (14'3" max x 11'8")
Double-glazed sash window to front.
BEDROOM 3.
4.10m x 2.41m (13'5" x 7'10")
Double-glazed sash windows to rear.
BEDROOM 4.
3.58m x 2.38m min (11'8" x 7'9" min)
Double-glazed sash window to side.
'House' BATHROOM (NEW)
3.09m max x 2.38m (10'1" max x 7'9")
Stylish free-standing bath, inset washbasin with cupboards under & WC. Double-glazed sash window to rear.
OUTSIDE FRONT
Wide lawned corner plot with 4-Car driveway leading to:
Adjoining WORKSHOP/STORES
5.81m x 5.24m overall (19'0" x 17'2" overall)
The former Double Garage comprising:
WORK AREA
5.23m x 4.67m max (17'1" x 15'3" max)
2.92m (9'6") ceiling height, down-lighting, light, power, cold-water tap & 2 radiators. Double-glazed sash window & door to rear garden, door to:
STORE 2:
2.80m x 1.06m (9'2" x 3'5")
Double garage doors to front.
STORE 1:
2.59m x 1.80m (8'5" x 5'10")
(Accessed from the driveway) Strip-light & double garage doors to front.
Enclosed REAR GARDEN
Small lawn with gravel borders & flagged patio.
NOTES
(1) Freehold
(2) The Richmond (North Yorkshire) Garden Village Management Company Ltd 'Green Fees' from 1st July 2024 to 30th June 2025: £166.75.
(3) Council Tax Band: E
(4) EPC: 75-C
(5) Gas Central Heating & Double Glazing
(6) Mains Water, Electricity, Gas & Drainage
(2) The Richmond (North Yorkshire) Garden Village Management Company Ltd 'Green Fees' from 1st July 2024 to 30th June 2025: £166.75.
(3) Council Tax Band: E
(4) EPC: 75-C
(5) Gas Central Heating & Double Glazing
(6) Mains Water, Electricity, Gas & Drainage
Energy performance certificates

Floor plan

Map
Take a look
Featured properties
Character Property - Semi Detached. |
Richmond Road, Brompton On Swale, Richmond |
Brompton On Swale 2 2 |
Offers over £ 440,000 |
For Sale |
House - Detached. |
Mallard Road, Scotton, Catterick Garrison |
Catterick Garrison 3 |
Offers over £ 190,000 |
For Sale |
House - Semi-Detached. |
Beechwood Grove, Colburn, Catterick Garrison |
Catterick Garrison 3 2 1 |
Asking price £ 195,000 |
For Sale |
House - Detached. |
The Avenue, Richmond |
Richmond 4 2 2 |
£ 559,950 |
For Sale |
About Marcus Alderson
If you’re looking to sell your home, we offer a fast, free and efficient market appraisal service. With well over 80 years experience in estate agency and extensive local knowledge, we pride ourselves on making honest and accurate market valuations, and we have the track record to prove it!
Contact
-
Marcus Alderson Estate Agents,
7 King Street,
Richmond,
North Yorkshire,
DL10 4HP
Sign up for our latest news
Navigation
Copyright 2025 © Marcus Anderson Estate Agents | Design and Build by In Studio


















