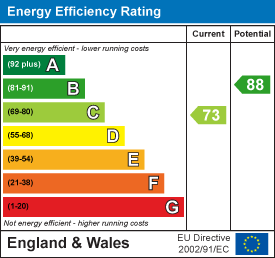7 King Street, Richmond, North Yorkshire, DL10 4HP
St. Johns Road, Hipswell
Hipswell
£ 159,995
House - Semi-Detached.
3 1
Contact us

About the property
We are delighted to offer for sale this immaculately presented three bedroomed semi detached property located in the heart of Hipswell village. Close to local amenities with schooling and a nursery in the immediate area.
Offering generous sized living accommodation, with gardens to the front and rear and residents car parking. An internal inspection is simply a MUST!
Offering generous sized living accommodation, with gardens to the front and rear and residents car parking. An internal inspection is simply a MUST!
Gallery
Full property details
HALLWAY
With a central heating radiator and staircase leading to the first floor.
LOUNGE / DINER
6.0 x 2.99 (19'8" x 9'9")
A light and bright room with dual aspect double glazed windows. Gas coal effect fire with black hearth and grey coloured wooden fire surround, Two central heating radiators and tv aerial point.
KITCHEN BREAKFAST ROOM
2.92 x 2.77 (9'6" x 9'1")
At the rear of the property with a range of base, wall, drawer and glass display units, worktops, ceramic sink unit with mixer tap over, tiled splash back, electric oven and hob, extractor hood, plumbing for an automatic washing machine, plumbing for a dishwasher, Central heating radiator, vinyl click flooring, UPVC double glazed window and door leading into the utility room.
UTILITY
2.39 x 2.01 (7'10" x 6'7")
With a large storage cupboard, under the stairs cupboard, vinyl click flooring and UPVC double glazed door leading out to the side of the property.
LANDING
With a cupboard housing the Glow Worm Boiler and water tank.
BEDROOM 1
4.23 x 3.06 (13'10" x 10'0")
At the front of the property with over the stairs storage cupboard, central heating radiator and UPVC double glazed window.
BEDROOM 2
3.79 x 1.87 (12'5" x 6'1")
At the front of the property with over the stairs storage cupboard, central heating radiator and UPVC double glazed window.
BEDROOM 3
3.32 x 1.83 (10'10" x 6'0")
At the rear with a central heating radiator and UPVC double glazed window.
BATHROOM
2.02 x 1.67 (6'7" x 5'5")
At the rear of the property having a white suite comprising of w.c, wash hand basin, panelled bath with electric Mira shower over, glass shower screen, towel radiator and obscured glass double glazed window.
EXTERNALLY
To the front of the property there is an enclosed lawned garden, a pathway leads to the rear garden.
To the rear of the property there is an enclosed garden having a lawned area with borders, paved patio area, garden shed, external cold water tap. A gate at the bottom of the garden leads to a communal parking area.
To the rear of the property there is an enclosed garden having a lawned area with borders, paved patio area, garden shed, external cold water tap. A gate at the bottom of the garden leads to a communal parking area.
NOTES
* Council tax band B
* Please note the property is subject to local occupancy restriction ( The buyer must have lived or worked in the Richmondshire area for a minimum of 3 years )
* Please note the property is subject to local occupancy restriction ( The buyer must have lived or worked in the Richmondshire area for a minimum of 3 years )
Energy performance certificates

Floor plan

Map
Take a look
Featured properties
Cottage - Terraced. |
Aldbrough St. John, Richmond |
Aldbrough St. John 2 1 1 |
Guide price £ 220,000 |
SSTC |
Apartment. |
Alexandra Way, Richmond |
Richmond 1 1 1 |
Offers over £ 79,995 |
For Sale |
Cottage - Terraced. |
Aldbrough St. John, Richmond |
Aldbrough St. John 2 1 1 |
Guide price £ 220,000 |
SSTC |
Apartment. |
Alexandra Way, Richmond |
Richmond 1 1 1 |
Offers over £ 79,995 |
For Sale |
About Marcus Alderson
If you’re looking to sell your home, we offer a fast, free and efficient market appraisal service. With well over 80 years experience in estate agency and extensive local knowledge, we pride ourselves on making honest and accurate market valuations, and we have the track record to prove it!
Contact
-
Marcus Alderson Estate Agents,
7 King Street,
Richmond,
North Yorkshire,
DL10 4HP
Sign up for our latest news
Navigation
Copyright 2023 © Marcus Anderson Estate Agents | Design and Build by In Studio













