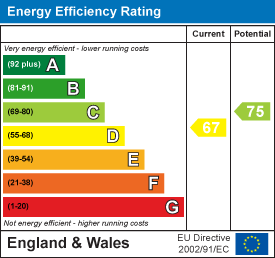7 King Street, Richmond, North Yorkshire, DL10 4HP
Springfield, Skeeby
Skeeby
Offers over £ 260,000
Bungalow.
3 1 2
Contact us

About the property
Nestled in the tranquil cul-de-sac of Springfield, Skeeby, this beautifully presented bungalow offers a perfect blend of comfort and style. With three well-proportioned bedrooms, this property is ideal for families or those seeking a peaceful retreat. The spacious layout provides ample space for relaxation and entertaining guests.
The bungalow boasts a modern bathroom, ensuring convenience for everyday living. The large driveway is a standout feature, allowing for the parking of multiple vehicles, which is a rare find in such a serene location.
The front and rear gardens enhance the appeal of this home, offering delightful outdoor spaces for gardening enthusiasts or simply enjoying the fresh air. Whether you wish to host summer barbecues or unwind with a good book, these gardens provide a perfect setting.
This property is not just a home; it is a lifestyle choice, situated in a quiet area that promotes a sense of community while still being conveniently close to local amenities. If you are looking for a charming bungalow that combines modern living with a peaceful environment, this property in Springfield, Skeeby, is certainly worth considering.
The bungalow boasts a modern bathroom, ensuring convenience for everyday living. The large driveway is a standout feature, allowing for the parking of multiple vehicles, which is a rare find in such a serene location.
The front and rear gardens enhance the appeal of this home, offering delightful outdoor spaces for gardening enthusiasts or simply enjoying the fresh air. Whether you wish to host summer barbecues or unwind with a good book, these gardens provide a perfect setting.
This property is not just a home; it is a lifestyle choice, situated in a quiet area that promotes a sense of community while still being conveniently close to local amenities. If you are looking for a charming bungalow that combines modern living with a peaceful environment, this property in Springfield, Skeeby, is certainly worth considering.
Gallery
Full property details
HALL
Having a UPVC double glazed entrance door with side panel window, central heating radiator and doors leading into the lounge and the downstairs w.c.
W.C
With a w.c and wash hand basin with a vanity cupboard beneath and wall mounted Worcester central heating boiler.
LOUNGE
5.32 x 3.60 (17'5" x 11'9")
With a UPVC double glazed bay window, brick fire surround with gas living flame fire, two wall lights, coving, tv aerial point, doors lead into the kitchen and inner hallway.
KITCHEN
3.24 x 3.07 (10'7" x 10'0")
With a range of wall, base and drawer units, worktops with upstands. glass display cabinets, corner display cabinet, electric oven, induction hob, extractor hood, integrated dishwasher, integrated fridge and integrated freezer. one and a half bowl stainless steel sink unit with a mixer tap over, plumbing for a washing machine, UPVC double glazed window to the side and UPVC double glazed door leading out to the side driveway.
INNER HALLWAY
With doors leading into the bedrooms and shower room and useful storage cupboard.
BEDROOM 2 / DINING ROOM
3.64 x 3.02 (11'11" x 9'10")
With a central heating radiator and coving. Double glazed patio doors lead into the conservatory.
CONSERVATORY
3.02 x 2.89 (9'10" x 9'5")
A glazed panelled door leads into the conservatory which has a central heating radiator, UPVC double glazed patio doors leading out to the rear garden.
BEDROOM 1
4.27 x 3.00 (14'0" x 9'10")
A double bedroom at the rear of the property with fitted wardrobes and over the bed cabinets, bedside cabinet and matching dressing table. Central heating radiator, coving and UPVC double glazed window.
BEDROOM 3
3.20 x 2.26 (10'5" x 7'4")
A generous sized single bedroom with a UPVC double glazed window, central heating radiator and coving.
BATHROOM
2.68 x 2.62 (8'9" x 8'7")
Having a white suite comprising of bath with shower over and glass shower screen, wash hand basin and w.c, tiled walls, airing cupboard housing the hot water tank, spot light, towel radiator and UPVC double glazed window with obscured glass.
EXTERNALLY
To the front of their property there is a lawned area with mature shrubs. There is a large block paved driveway providing off road paring for multiple vehicles. There are double wooden gates.
To the rear of the property there is an enclosed garden having a lawned area, paved patio, greenhouse, garden shed, external cold water tap and mature shrubs.
To the rear of the property there is an enclosed garden having a lawned area, paved patio, greenhouse, garden shed, external cold water tap and mature shrubs.
GARAGE
With an up and over door, power and lighting. There is a UPVC double glazed window to the rear.
NOTES
* FREEHOLD
* COUNCIL TAX BAND D
* COUNCIL TAX BAND D
Energy performance certificates

Map
Take a look
Featured properties
Land. |
Gatherley Road, Brompton On Swale, Richmond |
Brompton On Swale |
£ 10,000 |
For Sale |
Maison Dieu, Richmond |
Richmond 7 6 3 |
£ 725,000 |
For Sale |
House - End Terrace. |
Silver Street, Reeth, Richmond |
Richmond 2 1 1 |
Offers over £ 299,995 |
For Sale |
Apartment. |
Old School Close, West Witton, Leyburn |
Leyburn 2 2 |
£ 215,000 |
For Sale |
About Marcus Alderson
If you’re looking to sell your home, we offer a fast, free and efficient market appraisal service. With well over 80 years experience in estate agency and extensive local knowledge, we pride ourselves on making honest and accurate market valuations, and we have the track record to prove it!
Contact
-
Marcus Alderson Estate Agents,
7 King Street,
Richmond,
North Yorkshire,
DL10 4HP
Sign up for our latest news
Navigation
Copyright 2025 © Marcus Anderson Estate Agents | Design and Build by In Studio


















