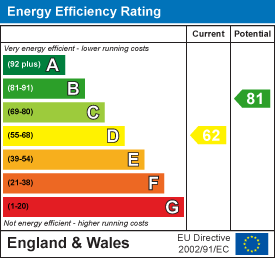7 King Street, Richmond, North Yorkshire, DL10 4HP
Silver Street, Reeth, Richmond
Richmond
Offers over £ 299,995
House - End Terrace.
2 1 1
Contact us

About the property
FABULOUS & BEAUTIFULLY PRESENTED Refurbished Home with GARAGE & PARKING. Stone-flagged floors, Bespoke Kitchen/Dining Room, Sitting Room with woodstove, 2 good Double Bedrooms & Shower Room. SOUTH Facing enclosed Rear Garden. Garage & Parking. The modern cottage is close to the centre of this famous Dales town, the capital of Swaledale – VIEWING an absolute must.
Refurbishments include: New Kitchen, Shower Room, Flooring Oak latch doors, UPVC, Double-glazed sash windows etc.
Reeth IS the heart of Swaledale - a market ‘village’ in the Yorkshire Dales National Park gathered around large Greens. There are 3 public houses, a restaurant & tea rooms, a primary school, village shops, bakers, a church, a village hall & a medical centre, a hairdresser, post office AND a weekly market. STUNNING Scenery, great walks & cycling, fly fishing & a great community.
Refurbishments include: New Kitchen, Shower Room, Flooring Oak latch doors, UPVC, Double-glazed sash windows etc.
Reeth IS the heart of Swaledale - a market ‘village’ in the Yorkshire Dales National Park gathered around large Greens. There are 3 public houses, a restaurant & tea rooms, a primary school, village shops, bakers, a church, a village hall & a medical centre, a hairdresser, post office AND a weekly market. STUNNING Scenery, great walks & cycling, fly fishing & a great community.
Gallery
Full property details
HALL
Staircase to first floor & stone flooring.
SITTING ROOM
4.74m x 3.58m min (15'6" x 11'8" min)
Brick herringbone fireplace with woodstove, lovely stone flooring & UPVC double-glazed sash window to front. Useful store cupboard with stone flooring & light point. Doorway to:
KITCHEN/DINING ROOM
4.58m x 3.05m (15'0" x 10'0")
Beautifully finished with a bespoke range of units & shelving, wood-block worktops with inset sink, plumbing for washing machine & Stiebel Eltron water heating. Lovely stone flooring, UPVC double-glazed sash windows to rear & door to outside.
FIRST FLOOR LANDING
Coir/Sisal flooring & loft access.
BEDROOM 1.
4.58m max x 3.15m (15'0" max x 10'4")
Built-in store cupboard & 2 UPVC double-glazed sash window to front.
BEDROOM 2.
4.65m x 2.70m (15'3" x 8'10")
Coir/Sisal flooring & UPVC double-glazed sash window to rear.
SHOWER ROOM
2.26m x 1.74m (7'4" x 5'8")
Shower cubicle, inset vanity washbasin with drawer & inset push-flush WC. Attractive tiling, down-lighting & UPVC double-glazed sash window to rear.
OUTSIDE FRONT
Small rockery & gate to:
Enclosed SOUTH FACING GARDEN
Side access & storage area leading to a raised hard landscaped patio garden with flower/shrub border.
GARAGE
4.92m x 2.61m (16'1" x 8'6")
Re-roofed (2024) with double doors, light & power. Parking to front.
NOTE
(1) Freehold
(2) Council Tax Band: C
(3) EPC: TBC
(4) Mains Water, Electricity & Drainage
(2) Council Tax Band: C
(3) EPC: TBC
(4) Mains Water, Electricity & Drainage
Energy performance certificates

Floor plan

Map
Take a look
Featured properties
Cottage End-Terraced. |
Millgate, Gilling West, Richmond |
Richmond 2 1 |
£ 229,950 |
For Sale |
Apartment. |
Old School Close, West Witton, Leyburn |
Leyburn 2 2 |
£ 215,000 |
For Sale |
Apartment. |
Horseshoe Close, Colburn, Catterick Garrison |
Catterick Garrison 2 2 |
Offers over £ 100,000 |
For Sale |
Cottage - Terraced. |
Beckstones, Gayle, Hawes |
Hawes 2 1 1 |
Offers over £ 200,000 |
For Sale |
About Marcus Alderson
If you’re looking to sell your home, we offer a fast, free and efficient market appraisal service. With well over 80 years experience in estate agency and extensive local knowledge, we pride ourselves on making honest and accurate market valuations, and we have the track record to prove it!
Contact
-
Marcus Alderson Estate Agents,
7 King Street,
Richmond,
North Yorkshire,
DL10 4HP
Sign up for our latest news
Navigation
Copyright 2025 © Marcus Anderson Estate Agents | Design and Build by In Studio










