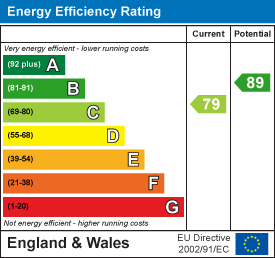7 King Street, Richmond, North Yorkshire, DL10 4HP
Rowan Court, Leyburn
Leyburn
Offers over £ 370,000
Bungalow - Detached.
3 2 2
Contact us

About the property
An exciting opportunity to purchase this 3 BED DETACHED BUNGALOW commanding a generous sized plot and offering generous sized living accommodation. The property offers; lounge, dining room, conservatory, kitchen, utility, 3 bedrooms (master with en-suite), family bathroom, parking, garage and gardens. VIEWING HIGHLY RECOMMENDED - OFFERED WITH NO ONWARD CHAIN!
Gallery
Full property details
ENTRANCE VESTIBULE
UPVC door leading into the entrance vestibule having central heating radiator, down lighting and glass panelled door to main reception.
ENTRANCE RECEPTION
L-Shaped with doors to; lounge, kitchen, 3 bedrooms and family bathroom. Central heating radiator, down lighting, built in cupboard with shelving. Loft hatch with pull down ladders giving access to the roof void.
LOUNGE
5.66m into bay (4.98m) x 3.92m (18'6" into bay (16
Walk in UPVC box window to side. Central heating radiator, marble fireplace surround incorporating a living flame coal effect gas fire with marble hearth. TV and telephone points, ceiling coving and 2 walls lights. Door to dining room.
DINING ROOM
3.26m x 3.05m (10'8" x 10'0")
Central heating radiator, TV point, double glazed sliding door to conservatory and door to kitchen.
CONSERVATORY
2.82m x 2.10m into sills (9'3" x 6'10" into sills)
Stone base with UPVC windows to side, rear and front with UPVC door to side. Power points and tiled floor.
KITCHEN
3.27m x 3.26m (10'8" x 10'8")
One and half sink unit ed by mix tap fitted with a range of base, drawer and wall units with contrasting worktop surfaces, window pelmet lighting, four ring gas hob with below oven and above extractor hood. Decorative tiling to splash areas, plumbing for slimline dishwasher, feature tiled floor, integrated fridge, central heating radiator, down lighting and UPVC window to rear. Door to utility room.
UTILITY
3.26m x 1.73m (10'8" x 5'8")
Single drainer fed by mixer tap, fitted with a range of base, storage and wall units with contrasting worktop surfaces, central heating radiators, tiling to splash areas and floor, plumbing for automatic washer, void for dryer and void for fridge/freezer. UPVC window and door to rear.
BEDROOM 1.
3.97m x 3.26m (13'0" x 10'8")
UPVC window to rear, central heating radiator, TV and telephone points and door to en-suite.
EN-SUITE
2.80m x 0.95m (9'2" x 3'1")
Walk in shower cubicle, pedestal hand basin, low level w.c, tiling to splash areas, vinyl wood effect flooring, shaver point, central heating radiator, extractor fan, down lighting and UPVC window to side.
BEDROOM 2.
3.97m x 2.82m (13'0" x 9'3")
UPVC window to front, central heating radiator, TV and telephone points.
BEDROOM 3.
2.82m x 2.65m (9'3" x 8'8")
UPVC window to front, central heating radiator and TV and telephone points.
FAMILY BATHROOM/W.C
3.26m x 1.75m (10'8" x 5'8")
Walk in shower with electric shower, panelled bath with mixer taps and shower attachments, pedestal basin, low level w.c, tiling to splash areas, shaver point, vinyl wood effect flooring, heated towel rail, down lighting, extractor fan and UPVC window to rear.
EXTERNALLY
Access is via a shared driveway which then leads to a tarmac driveway which leads to the garage. Paved path to front door and access round both sides of the property giving access to the rear.
There is a generous sized side rear and side garden which are fenced to perimeters. Mostly laid to lawn with shaped flower and shrub borders, vegetable plot, raised gravelled seating area to sit back and enjoy the garden. Gravelled paved area with greenhouse. Door giving access to the garage.
There is a generous sized side rear and side garden which are fenced to perimeters. Mostly laid to lawn with shaped flower and shrub borders, vegetable plot, raised gravelled seating area to sit back and enjoy the garden. Gravelled paved area with greenhouse. Door giving access to the garage.
GARAGE
5.15m x 3.78m (16'10" x 12'4")
Over sized garage with up and over door, UPVC window and door to rear garden. Power, light, water tap and work bench.
Energy performance certificates

Floor plan

Map
Take a look
Featured properties
Cottage - Terraced. |
Aldbrough St. John, Richmond |
Aldbrough St. John 2 1 1 |
Guide price £ 220,000 |
SSTC |
Apartment. |
Alexandra Way, Richmond |
Richmond 1 1 1 |
Offers over £ 79,995 |
For Sale |
Cottage - Terraced. |
Aldbrough St. John, Richmond |
Aldbrough St. John 2 1 1 |
Guide price £ 220,000 |
SSTC |
Apartment. |
Alexandra Way, Richmond |
Richmond 1 1 1 |
Offers over £ 79,995 |
For Sale |
About Marcus Alderson
If you’re looking to sell your home, we offer a fast, free and efficient market appraisal service. With well over 80 years experience in estate agency and extensive local knowledge, we pride ourselves on making honest and accurate market valuations, and we have the track record to prove it!
Contact
-
Marcus Alderson Estate Agents,
7 King Street,
Richmond,
North Yorkshire,
DL10 4HP
Sign up for our latest news
Navigation
Copyright 2023 © Marcus Anderson Estate Agents | Design and Build by In Studio



















