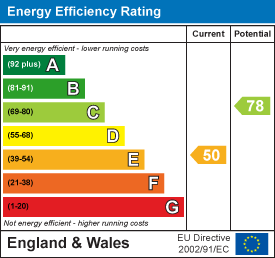7 King Street, Richmond, North Yorkshire, DL10 4HP
Reeth Road, Richmond
Richmond
Asking price £ 224,950
House - Semi-Detached.
3 1 1
Contact us

About the property
Positioned on a CORNER PLOT on Reeth Road in Richmond, this delightful semi-detached house presents an excellent opportunity for those seeking a new home. Offered with NO ONWARD CHAIN, this property is ready for you to move in and make it your own.
The house boasts THREE WELL-PROPORTIONED BEDROOMS, providing ample space for families or those wishing to have a guest room or home office. With the added advantage of off-road parking, ensuring that your vehicles are secure and easily accessible. The outdoor area provides potential for gardening or simply enjoying the fresh air.
Richmond is known for its picturesque surroundings and community spirit, making it an ideal location for families and individuals alike. With local amenities, schools, and parks within easy reach, this home is perfectly situated to enjoy all that the area has to offer.
The house boasts THREE WELL-PROPORTIONED BEDROOMS, providing ample space for families or those wishing to have a guest room or home office. With the added advantage of off-road parking, ensuring that your vehicles are secure and easily accessible. The outdoor area provides potential for gardening or simply enjoying the fresh air.
Richmond is known for its picturesque surroundings and community spirit, making it an ideal location for families and individuals alike. With local amenities, schools, and parks within easy reach, this home is perfectly situated to enjoy all that the area has to offer.
Gallery
Full property details
ENTRANCE RECEPTION
UPVC door with insert leading into the entrance reception having stairs to first floor. UPVC window to front, central heating radiator, dado rail and doors to lounge and dining room.
LOUNGE
4.278 to bay x 3.548 into alcove (14'0" to bay x 1
UPVC bay widow to front enjoying views of the garden. Focal point of the room being the marble style fireplace with hearth incorporating a living flame coal effect gas fire (temporarily isolated). TV point, double radiator, dado rail and two wall lights.
DINING ROOM
3.347 into alcove x 3.626 (10'11" into alcove x 11
UPVC window to side, double radiator, TV point, dado rail, wall mounted Housewarmer maxi boiler (serviced April 2025). Under stairs storage cupboard with power, light, shelf, vent for dryer and UPVC window to side.
KITCHEN
3.510 x 2.320 (11'6" x 7'7")
Single drainer, fitted with base, drawer and all units with contrasting worktop surfaces. Four ring electric hob with fan oven below, void for fridge, plumbing for automatic washer, decorative tiling up stands and splash areas, void for fridge/freezer. UPVC window to rear and door to rear patio/garden area.
HALF LANDING
UPVC window to side.
FIRST FLOOR LANDING
Dado rail, loft hatch and doors to bedrooms and bathroom/w.c
BEDROOM 1
3.543 into recess x 3.130 (11'7" into recess x 10'
UPVC window to front, central heating radiator and built in single wardrobe
BEDROOM 2
2.927 x 3.015 (9'7" x 9'10")
UPVC window to rear and central heating radiator.
BEDROOM 3
3.395 x 1.990 (11'1" x 6'6")
UPVC window to side and central heating radiator.
BATHROOM/W.C
Cast iron panelled bath with above electric shower, hand basin, low level w.c, tiling to part walls, built in cupboard housing cylinder tank. UPVC window to rear.
EXTERNALLY
To the front of the property is a stone wall with wrought iron gate and centre path leading to the front door. There is a neat lawn area to either side of the path with a lovely selection of flower and shrub borders. There is a paved seating area and a side area with lawn and stone wall, wrought iron gate and further wrought iron gates which lead to the rear of the property which is all laid with paving to allow for off street parking. Timber shed and enclosed by fencing and hedging. Outside water tap.
Energy performance certificates

Map
Take a look
Featured properties
House - End Terrace. |
Laburnum Grove, Richmond |
Richmond 4 |
Offers over £ 245,000 |
For Sale |
Apartment. |
Horseshoe Close, Colburn, Catterick Garrison |
Catterick Garrison 2 2 |
Asking price £ 105,000 |
For Sale |
House with Annexe. |
Silver Street, Reeth, Richmond |
Reeth 4 2 5 |
Offers over £ 315,000 |
For Sale |
Cottage - Terraced. |
3 West Street, Gayles, Richmond |
Richmond 4 2 3 |
Offers over £ 400,000 |
For Sale |
About Marcus Alderson
If you’re looking to sell your home, we offer a fast, free and efficient market appraisal service. With well over 80 years experience in estate agency and extensive local knowledge, we pride ourselves on making honest and accurate market valuations, and we have the track record to prove it!
Contact
-
Marcus Alderson Estate Agents,
7 King Street,
Richmond,
North Yorkshire,
DL10 4HP
Sign up for our latest news
Navigation
Copyright 2025 © Marcus Anderson Estate Agents | Design and Build by In Studio

















