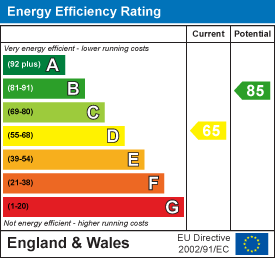7 King Street, Richmond, North Yorkshire, DL10 4HP
About the property
Property details
EPC
Map
Hambleton Road, Catterick Garrison
Catterick Garrison
Asking price £ 110,000
House - Terraced.
2 1 1
Contact us

About the property
This TWO bed mid terraced property is offered to the market with NOO ONWARD CHAIN - Offering comfortable accommodation, the property would ideally suit a first time buyer or investor/buy to let. Call today to view!
Full property details
ENTRANCE RECEPTION
LOUNGE
KITCHEN
UTILITY ROOM
HALF LANDING
BATHROOM/W.C
FIRST FLOOR
BEDROOM 1
BEDROOM 2
EXTERNALLY
Energy performance certificates

Map
Take a look
Featured properties
Cottage - Terraced. |
Aldbrough St. John, Richmond |
Aldbrough St. John 2 1 1 |
Guide price £ 220,000 |
SSTC |
Apartment. |
Alexandra Way, Richmond |
Richmond 1 1 1 |
Offers over £ 79,995 |
For Sale |
Cottage - Terraced. |
Aldbrough St. John, Richmond |
Aldbrough St. John 2 1 1 |
Guide price £ 220,000 |
SSTC |
Apartment. |
Alexandra Way, Richmond |
Richmond 1 1 1 |
Offers over £ 79,995 |
For Sale |
About Marcus Alderson
If you’re looking to sell your home, we offer a fast, free and efficient market appraisal service. With well over 80 years experience in estate agency and extensive local knowledge, we pride ourselves on making honest and accurate market valuations, and we have the track record to prove it!
Contact
-
Marcus Alderson Estate Agents,
7 King Street,
Richmond,
North Yorkshire,
DL10 4HP
Sign up for our latest news
Navigation
Copyright 2023 © Marcus Anderson Estate Agents | Design and Build by In Studio
