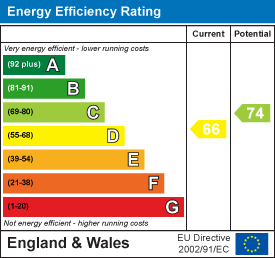7 King Street, Richmond, North Yorkshire, DL10 4HP
Gilling Road, Richmond
Richmond
£ 390,000
House - Semi-Detached.
5 2 3
Contact us

About the property
A LARGE 4/5 BEDROOM, 2 BATH/SHOWER ROOM & 3 RECEPTION ROOM Semi-detached Home in this HIGHLY SOUGHT-AFTER AREA. Ideal for a LARGE FAMILY, HOME-OFFICE(S), TEENAGER SPACE etc., & with Large SOUTH FACING GARDENS – Highly Recommended.
Situated on the edge of the beautiful Yorkshire Dales National Park, historic Richmond is described by The Rough Guide to Britain as 'an absolute gem'. There is excellent A1(M) & A66 access at Scotch Corner (About 4 miles) & mainline rail station at Darlington 14 miles - LONDON Kings Cross 2 hours 20 minutes.
Situated on the edge of the beautiful Yorkshire Dales National Park, historic Richmond is described by The Rough Guide to Britain as 'an absolute gem'. There is excellent A1(M) & A66 access at Scotch Corner (About 4 miles) & mainline rail station at Darlington 14 miles - LONDON Kings Cross 2 hours 20 minutes.
Gallery
Full property details
RECEPTION HALL
Staircase to first floor.
WASHROOM/WC
Washbasin & WC.
KITCHEN/BREAKFAST & DINING ROOM
6.42m x 4.08m overall max (21'0" x 13'4" overall m
Comprising:
KITCHEN/BREAKFAST ROOM
4.08m x 3.13m (13'4" x 10'3")
Fitted with a range of wall & floor units with worktops & inset 1 & ½ bowl ceramic sink, space for range cooker & integrated dishwasher. Tiled floor & down-lighting. UPVC double-glazed windows to front & rear, door to UTILITY & open to:
DINING ROOM
3.00m x 2.45m (9'10" x 8'0")
Oak flooring & UPVC double-glazed doors to:
Vaulted GARDEN ROOM (Views)
3.60m x 2.67m (11'9" x 8'9")
A great ‘extra’ vaulted room with light, power & vertical radiator. UPVC double-glazed side & rear windows overlooking the gardens & UPVC double-glazed doors to outside.
UTILITY ROOM
2.07m x 1.85m (6'9" x 6'0")
Fitted cupboards with worktop, Belfast sink & plumbing for washing machine. UPVC double-glazed window to front.
SITTING ROOM (Views)
4.60m x 3.98m (into bay) (15'1" x 13'0" (into bay)
A south facing deep room with fireplace & woodstove, ‘Karndean’ flooring & UPVC double-glazed bay window overlooking the gardens.
Double BEDROOM 5/OFFICE etc.
3.45m x 2.86m (11'3" x 9'4")
Plus WALK-IN STORE & built-in cupboard. Down-lighting, Baxi gas boiler & UPVC double-glazed window to side.
EN SUITE SHOWER ROOM
1.98m x 1.18m (6'5" x 3'10")
Shower cubicle, washbasin & WC.
FIRST FLOOR LANDING
Built-in store cupboard & hatch to Loft Area.
Double BEDROOM 1 (Views)
3.67m x 3.67m (12'0" x 12'0")
Oak finish flooring & UPVC double-glazed side & rear windows overlooking the gardens & beyond.
Double BEDROOM 2 (Views)
3.51m x 3.37m (11'6" x 11'0")
Including fitted wardrobes. Oak finish flooring & UPVC double-glazed rear window overlooking the gardens & beyond.
Double BEDROOM 3.
2.65m x 2.44m (8'8" x 8'0")
Oak finish flooring & UPVC double-glazed window to front.
Double BEDROOM 4.
2.98m max x 2.53m (9'9" max x 8'3")
Plus useful full-width store cupboard. Double-glazed Velux & UPVC double-glazed window to side.
'House' BATH/SHOWER ROOM
2.04m x 1.65m (6'8" x 5'4")
Panelled bath with shower-bar over, washbasin & WC. UPVC double-glazed window to front.
OUTSIDE FRONT
Stone boundary wall & concrete 3-car hard-standing. Flower/shrub bed & side gate to:
Large Enclosed SOUTH REAR GARDEN
A large, mature garden with lawn with established flower/shrub borders, flagged patio area & shale sitting area - A real haven ideal for those Al Fresco days & evenings.
NOTES
(1) Freehold
(2) Council Tax Band: D
(3) EPC: TBC
(4) Gas Central Heating & Double-glazing
(5) Mains Water, Electricity, Gas & Drainage
(2) Council Tax Band: D
(3) EPC: TBC
(4) Gas Central Heating & Double-glazing
(5) Mains Water, Electricity, Gas & Drainage
Energy performance certificates

Floor plan

Map
Take a look
Featured properties
House - Semi-Detached. |
Beechwood Grove, Colburn, Catterick Garrison |
Catterick Garrison 3 2 1 |
Offers over £ 200,000 |
For Sale |
House - Semi-Detached. |
Ducket Close, Richmond |
Richmond 2 1 |
£ 220,000 |
For Sale |
House - Semi-Detached. |
Fell View, East Witton, Leyburn |
Leyburn 3 1 2 |
£ 425,000 |
For Sale |
Barn Conversion. |
Scorton Road, Richmond |
Richmond 2 1 1 |
£ 224,950 |
For Sale |
About Marcus Alderson
If you’re looking to sell your home, we offer a fast, free and efficient market appraisal service. With well over 80 years experience in estate agency and extensive local knowledge, we pride ourselves on making honest and accurate market valuations, and we have the track record to prove it!
Contact
-
Marcus Alderson Estate Agents,
7 King Street,
Richmond,
North Yorkshire,
DL10 4HP
Sign up for our latest news
Navigation
Copyright 2025 © Marcus Anderson Estate Agents | Design and Build by In Studio






















