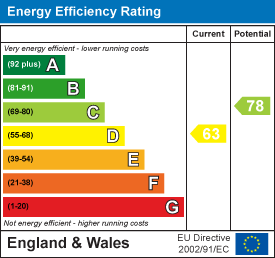7 King Street, Richmond, North Yorkshire, DL10 4HP
Earl Edwin Drive, Richmond
Richmond
Offers over £ 180,000
House - Semi-Detached.
2 1 1
Contact us

About the property
Nestled on Earl Edwin Drive in Richmond, this semi-detached house offers a delightful living experience. With two generously sized double bedrooms and further scope to extend. This spacious property is perfect for families or professionals seeking comfort and convenience.
The heart of the home is the open-plan dining kitchen, which provides an inviting space for both cooking and entertaining. This layout not only enhances the flow of the home but also allows for a warm and sociable atmosphere. The reception room adds an extra touch of versatility, making it ideal for relaxation or hosting guests.
The location is particularly advantageous, as it is situated close to local schools, making it an excellent choice for families. Additionally, the property is within walking distance of the vibrant marketplace.
This semi-detached house combines modern living with a convenient location, making it a wonderful opportunity for anyone looking to settle in Richmond. Don't miss the chance to make this lovely property your new home.
The heart of the home is the open-plan dining kitchen, which provides an inviting space for both cooking and entertaining. This layout not only enhances the flow of the home but also allows for a warm and sociable atmosphere. The reception room adds an extra touch of versatility, making it ideal for relaxation or hosting guests.
The location is particularly advantageous, as it is situated close to local schools, making it an excellent choice for families. Additionally, the property is within walking distance of the vibrant marketplace.
This semi-detached house combines modern living with a convenient location, making it a wonderful opportunity for anyone looking to settle in Richmond. Don't miss the chance to make this lovely property your new home.
Gallery
Full property details
ENTRANCE HALLWAY
With a UPVC double glazed entrance door, staircase leading to the first floor and a door leading into the lounge.
LOUNGE
5.16 x 3.33 (16'11" x 10'11")
At the front of the property with three UPVC double glazed windows, multi fuel stove with a tiled hearth, 3 wall lights, central heating radiator, tv aerial point. A door leads into the dining room.
KITCHEN / DINING ROOM
5.13 x 3.95 (16'9" x 12'11" )
An L shaped room, with a range of wall, base and drawer units with worktops, plumbing for a washing machine, plumbing for a dish washer, stainless steel sink unit with a mixer tap over, tiled splash back, electric cooker point, extractor hood, tiled flooring, two UPVC double glazed windows and double glazed door leading out to the rear garden.
The dining area has a useful built in cupboard, wooden effect flooring and a central heating radiator.
The dining area has a useful built in cupboard, wooden effect flooring and a central heating radiator.
FIRST FLOOR
LANDING
With a loft hatch providing access into the roof space, which is fully boarded and has ladder and light. There are three useful built in store cupboards on the landing.
BEDROOM 1
5.11 x 3.56 (16'9" x 11'8")
A large room at the front of the property with a feature fireplace, alcove shelving, coving, two built in cupboards, central heating radiator and two UPVC double glazed windows.
BEDROOM 2
3.30 x 3.01 (10'9" x 9'10")
A double bedroom at the rear of the property having a cupboard over the stairs housing the Worcester combi central heating boiler, central heating radiator and a UPVC double glazed window.
FAMILY BATHROOM
2.17 x 1.72 (7'1" x 5'7")
Having a bath with shower over and shower screen, sink with a vanity unit beneath, w.c, tiled walls, towel radiator, spot lights, extractor fan, coving and UPVC double glazed window.
EXTERNALLY
To the rear of the property there is an enclosed garden having a decked area, lawn, raised borders and external cold water tap. There is a large garden shed with power, lighting, stable door and two UPVC double glazed windows.
A gate leads to the side of the property, there is a large storage shed with power, lighting and upvc double glazed window, external light and handy log store.
To the front of the property there is a double driveway providing off road parking for two vehicles, there is a lawned area and mature shrubs.
A gate leads to the side of the property, there is a large storage shed with power, lighting and upvc double glazed window, external light and handy log store.
To the front of the property there is a double driveway providing off road parking for two vehicles, there is a lawned area and mature shrubs.
NOTES
* FREEHOLD
* COUNCIL TAX BAND B
* COUNCIL TAX BAND B
Energy performance certificates

Map
Take a look
Featured properties
Brokes, Hudswell |
Hudswell 4 2 2 |
Offers over £ 875,000 |
For Sale |
Brokes, Hudswell |
Hudswell 4 2 2 |
Offers over £ 875,000 |
For Sale |
Apartment. |
St. James Chapel Flats, Richmond |
Richmond 1 1 |
£ 79,950 |
For Sale |
Land - Building Plot. |
Richmond |
Richmond |
Offers over £ 220,000 |
For Sale |
About Marcus Alderson
If you’re looking to sell your home, we offer a fast, free and efficient market appraisal service. With well over 80 years experience in estate agency and extensive local knowledge, we pride ourselves on making honest and accurate market valuations, and we have the track record to prove it!
Contact
-
Marcus Alderson Estate Agents,
7 King Street,
Richmond,
North Yorkshire,
DL10 4HP
Sign up for our latest news
Navigation
Copyright 2025 © Marcus Anderson Estate Agents | Design and Build by In Studio











