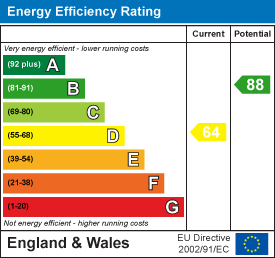7 King Street, Richmond, North Yorkshire, DL10 4HP
Carlton Green Farm, Carlton Green, Richmond
Carlton Green
Offers over £ 580,000
Barn Conversion.
4 2 1
Contact us

About the property
FABULOUS BARN CONVERSION, LOVELY SETTING & VIEWS: Truss-vaulted ceilings, large rooms & Double GARAGE/WORKSHOP. 6.83m x 4.85m max/22'4" x 15'10" KITCHEN & DINING ROOM & 5.85m x 5.09m/19'2" x 16'8" SITTING ROOM; 4 Double BEDROOMS over 2 floors, (4.07m x 2.46m/13'4" x 8'0" OFFICE/ BED 4), ‘Wet’ BATH/SHOWER ROOM, Ensuite SHOWER & DRESSING ROOM. GARDENS & ‘off-Street’ PARKING. Air-Source Central Heating system, partial Under-floor Heating, Multi-fuel Stove & Double Glazing.
Historic RICHMOND about 9 miles, BARNARD CASTLE 12 & Mainline Rail Station about 8 miles (2 hours 20 minutes to LONDON Kings Cross); A66 about 5 miles & A1(M) at Scotch Corner about 7 miles. The unspoilt Teesdale countryside (Area of Outstanding Natural Beauty) & the Yorkshire Dales National Park are readily accessible.
Historic RICHMOND about 9 miles, BARNARD CASTLE 12 & Mainline Rail Station about 8 miles (2 hours 20 minutes to LONDON Kings Cross); A66 about 5 miles & A1(M) at Scotch Corner about 7 miles. The unspoilt Teesdale countryside (Area of Outstanding Natural Beauty) & the Yorkshire Dales National Park are readily accessible.
Gallery
Full property details
(NEW) KITCHEN & DINING ROOM
6.83m x (4.85m max) 4.69m (22'4" x (15'10" max) 15
Lovely truss-vaulted ceiling & Travertine flooring with under-floor heating. Newly fitted contemporary kitchen with under-lit wall & floor units & island unit with white Granite worktops & inset sink with white Granite splash-backs. Induction range cooker , eye-level oven & microwave, integrated fridge, freezer & dishwasher. 2 double glazed Velux windows & full-height double glazed patio doors with side screens overlooking the garden.
INNER HALL (1)
2.64m x 2.26m (8'7" x 7'4")
Staircase to MASTER SUITE.
UTILITY
2.29m x 1.90m (7'6" x 6'2")
Cupboard housing hot-water cylinder & plumbing for washing machine.
SITTING ROOM
5.85m x 5.09m (19'2" x 16'8")
Fireplace with flagged hearth & multi-fuel stove, truss-vaulted ceiling & TV point. A fabulous triple aspect room with bi-fold doors opening on to the terrace with outstanding views, further feature arched door with side screens & gable window.
INNER HALL (2)
2.71m x 2.04m (8'10" x 6'8")
Beamed ceiling & down-lighting.
BEDROOM 2.
5.54m x 3.51m (18'2" x 11'6")
Truss-vaulted ceiling, down-lighting, TV & telephone points. Door opening onto the garden.
BEDROOM 3.
4.68m max x 4.32m (15'4" max x 14'2")
Truss-vaulted ceiling, down-lighting & TV point.
BEDROOM 4.
4.07m x 2.46m (13'4" x 8'0")
…or large OFFICE: Beamed ceiling & down-lighting. TV & telephone points.
Large BATH/SHOWER ROOM
3.93m x 1.88m (12'10" x 6'2")
Wet Bath/Shower area with roll-top, claw-foot bath & drench shower, washbasin & WC. Ceiling beam & down-lighting.
FIRST FLOOR LANDING
BEDROOM 1.
6.12m x 4.97m (20'0" x 16'3")
Down-lighting & TV point
Ensuite SHOWER ROOM
2.16m x 1.88m (7'1" x 6'2")
Glazed shower area, washbasin & WC. Travertine flooring & down-lighting.
Ensuite DRESSING ROOM
2.34m x 1.58m (7'8" x 5'2")
Shelving & down-lighting.
OUTSIDE (VIEWS)
Enclosed Gardens with stone boundary wall, gravelled courtyard Parking, lawns, flagged patios, cold water tap & log-store.
DOUBLE GARAGE
5.88m x 5.04m (19'3" x 16'6")
Up & over door, strip-lighting & power.
Adjoining GARAGE/WORKSHOP
5.88m x 3.87m (19'3" x 12'8")
Up & over door, strip-lighting & power.
NOTES
(1) Neighbouring Barnfield Croft has a right of way over the side passage for emergency only & must ask permission to use it.
(2) Air-Source Central Heating system to radiators, partial under-floor heating, plus multi-fuel stove in Sitting Room.
(3) Shared driveway maintenance charges - one sixth.
(4) COUNCIL TAX BAND: E
(5) EPC: 64-D
(2) Air-Source Central Heating system to radiators, partial under-floor heating, plus multi-fuel stove in Sitting Room.
(3) Shared driveway maintenance charges - one sixth.
(4) COUNCIL TAX BAND: E
(5) EPC: 64-D
Energy performance certificates

Floor plan

Map
Take a look
Featured properties
House - Detached. |
Flints Terrace, Richmond |
Richmond 4 3 2 |
Offers over £ 650,000 |
For Sale |
House - Detached. |
Brompton Park,, Brompton On Swale, Richmond |
Richmond 3 1 2 |
£ 245,000 |
For Sale |
Character Property - Terrace. |
Bargate, Richmond |
Richmond 3 1 |
Offers over £ 200,000 |
For Sale |
House - Link Detached. |
Lyons Road, Richmond |
Richmond 4 2 1 |
Offers over £ 490,000 |
For Sale |
About Marcus Alderson
If you’re looking to sell your home, we offer a fast, free and efficient market appraisal service. With well over 80 years experience in estate agency and extensive local knowledge, we pride ourselves on making honest and accurate market valuations, and we have the track record to prove it!
Contact
-
Marcus Alderson Estate Agents,
7 King Street,
Richmond,
North Yorkshire,
DL10 4HP
Sign up for our latest news
Navigation
Copyright 2025 © Marcus Anderson Estate Agents | Design and Build by In Studio





























