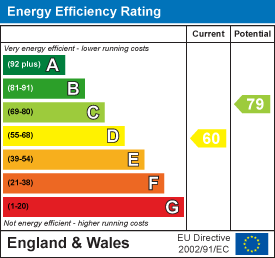7 King Street, Richmond, North Yorkshire, DL10 4HP
Arkle Terrace, Reeth
Reeth
Asking price £ 320,000
House - Semi-Detached.
3 1
Contact us

About the property
We are delighted to be able to offer for sale this three bedroomed semi detached stone built cottage with views over Fremington Edge. Benefitting from gardens to the front and the rear, having a garage and off street parking. Ideal location to relax with amazing walks within Swaledale and a good selection of eateries within walking distance. Reeth has the little white bus service travelling up and down the Dale and the property is offered for sale with NO ONWARD CHAIN.
Gallery
Full property details
HALLWAY
A UPVC double glazed door leads into a spacious hallway with oak plank flooring, staircase leading to the first floor with under stairs recess area, central heating radiator, coving and wooden doors leading into the lounge and to the kitchen/ diner.
LOUNGE
5.36 (into box window) x 5.45 (17'7" (into box win
A light an airy room with a walk in box window and a UPVC sliding sash double glazed windows to the front and the side. Oak planked flooring, feature fireplace with a multi fuel Victoria style cast iron fire, with marble hearth, tv / satellite aerial point, coving and central heating radiator.
KITCHEN / DINER
4.11 x 2.92 (13'5" x 9'6")
With a range of wall, base and drawer units with laminate worktops, one and a half bowl sink unit with a mixer tap over, four ring electric hob and oven, extractor with canopy, led under unit lighting, oak plank flooring, central heating radiator, integrated dishwasher and a void for placing a fridge, UPVC sliding sash double glazed window with views over the rear garden. ceiling coving, tv aerial point and a solid wood door leading to the utility room.
UTILITY ROOM
2.48 x 1.87 (8'1" x 6'1")
Oil fired combi boiler, plumbing for an automatic washing machine and space for a fridge freezer, central heating radiator, oak planked flooring and UPVC double glazed stable door with glass insert leading to the rear garden, , UPVC sliding sash double glazed window to the rear, extractor fan, coving and wooden door leading to the downstairs w.c.
DOWNSTAIRS W.C
Low level w.c, wash hand basin with tiled splash back, oak panelled flooring, central heating radiator and extractor fan.
FIRST FLOOR
LANDING
With loft hatch giving access to the roof void, coving and doors leading into the three bedrooms and the family bathroom / w.c,
BEDROOM ONE
3.66 x 3.56 (12'0" x 11'8" )
At the front of the property With a UPVC double glazed sliding sash window with views of Fremington Edge, central heating radiator and ceiling coving.
BEDROOM TWO
3.66 x 3.58 (12'0" x 11'8" )
With a UPVC sliding sash double glazed window to the rear with countryside views, central heating radiator, tv / satellite points and ceiling coving.
BEDROOM THREE
2.60 x 2.14 (8'6" x 7'0")
With a UPVC sliding sash double glazed window to the rear, central heating radiator and ceiling coving.
FAMILY BATHROOM / W.C
With a four piece suite comprising of a shaped panelled bath with mixer tap and shower attachment and glass shower screen, pedestal wash hand basin, low level w.c, corner shower cubicle with an electric shower, tiled splash back, central heating radiator, oak panelled flooring, extractor fan and UPVC sliding sash double glazed window,
EXTERNALLY
To the front of the property there is a canopy over the front door with a courtesy light, with views onto Fremington Edge there is a stone wall with privet hedge, lawned area with shrub bed and a patio area.
To the side there is a shared gravel driveway.
To the rear of the property there is an enclosed garden with a stone wall perimeter and a wrought iron gate, paved patio area, external cold water point, outside courtesy light above the rear door, lawned area and the oil central heating tank.
To the side there is a shared gravel driveway.
To the rear of the property there is an enclosed garden with a stone wall perimeter and a wrought iron gate, paved patio area, external cold water point, outside courtesy light above the rear door, lawned area and the oil central heating tank.
GARAGE
The garage is situated in a block of two with wooden stable doors, power and lighting. There is also an allocated parking bay,
NB
Majority of contents is available by separate negotiation.
Energy performance certificates

Map
Take a look
Featured properties
Cottage - Terraced. |
Aldbrough St. John, Richmond |
Aldbrough St. John 2 1 1 |
Guide price £ 220,000 |
SSTC |
Apartment. |
Alexandra Way, Richmond |
Richmond 1 1 1 |
Offers over £ 79,995 |
For Sale |
Cottage - Terraced. |
Aldbrough St. John, Richmond |
Aldbrough St. John 2 1 1 |
Guide price £ 220,000 |
SSTC |
Apartment. |
Alexandra Way, Richmond |
Richmond 1 1 1 |
Offers over £ 79,995 |
For Sale |
About Marcus Alderson
If you’re looking to sell your home, we offer a fast, free and efficient market appraisal service. With well over 80 years experience in estate agency and extensive local knowledge, we pride ourselves on making honest and accurate market valuations, and we have the track record to prove it!
Contact
-
Marcus Alderson Estate Agents,
7 King Street,
Richmond,
North Yorkshire,
DL10 4HP
Sign up for our latest news
Navigation
Copyright 2023 © Marcus Anderson Estate Agents | Design and Build by In Studio


















