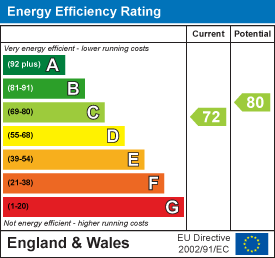7 King Street, Richmond, North Yorkshire, DL10 4HP
Mill Lane, Richmond
Richmond
£ 875
Apartment.
3 2
Contact us

About the property
A stylish THREE BED top floor apartment offered to the market with immediate availability. The property offers an en-suite to the master bedroom and generous sized living accommodation. Call today to view!
Gallery
Full property details
ENTRANCE RECEPTION
Door leading into entrance reception having electric thermostatic wall heater. Intercom system, down lighting and doors to: lounge, 3 bedrooms and family bathroom/w.c. Built in storage cupboard. Access to loft hatch.
LOUNGE
Slim line double glazed windows to front and side, wall lights, wall mounted electric thermostatic heater, TV, telephone and sky points. Air exchange unit.
Walk through to kitchen:
Walk through to kitchen:
KITCHEN
One and half sink unit fed by mixer tap, fitted with base, drawer and wall units with contrasting work top surfaces. Tiling to splash areas, four ring electric hob, below oven and above extractor hood. Washing machine, dryer and fridge/freezer. Tiled floor with under floor heating, down lighting, air exchange unit and extractor fan. Built in cupboard housing the cylinder tank. Slim line double glazed windows to front and side.
MASTER BEDROOM
Slim line double glazed window to side, wall mounted thermostat electric heater, telephone and TV point. Two ceiling lights. Air exchange unit.
EN-SUITE
Pedestal hand basin with mixer tap, low level w.c, walk in shower cubicle, shower boarding to splash areas, tiling to part walls and tiled floor with underfloor heating.
BEDROOM 2
Slim line double glazed windows to front and side. Wall mounted electric thermostatic heater. TV point. Air exchange unit.
BEDROOM 3
Slim line double glazed windows to side. Wall mounted electric thermostatic heater. Telephone point. Air exchange unit.
BATHROOM W.C
Panelled bath with mixer tap and wall mounted shower bar, pedestal hand basin with mixer tap, low level w.,c tiling to part walls, down lighting, extractor fan, slim line double glazed window to front.
COMMUNAL PARKING
There is one allocated parking space to the front.
NOTES
The flat benefits from a ‘whole flat heat recovery and ventilation unit’ (must always be on and reduces condensation to keep the flat dry and therefore heating costs are reduced, any heat in the flat e.g. from a kettle or a hot shower is recirculated.)
Energy performance certificates

Map
Take a look
Featured properties
Cottage. |
Muker, Richmond |
Richmond 4 1 2 |
Offers over £ 325,000 |
For Sale |
Apartment. |
Muker, Richmond |
Richmond 3 1 |
Offers over £ 325,000 |
For Sale |
House - Semi-Detached. |
Caldwell, Richmond |
Richmond 4 |
£ 645,000 |
For Sale |
House - Detached. |
Station Road, Brompton On Swale, Richmond |
Brompton On Swale 3 1 2 |
£ 249,950 |
For Sale |
About Marcus Alderson
If you’re looking to sell your home, we offer a fast, free and efficient market appraisal service. With well over 80 years experience in estate agency and extensive local knowledge, we pride ourselves on making honest and accurate market valuations, and we have the track record to prove it!
Contact
-
Marcus Alderson Estate Agents,
7 King Street,
Richmond,
North Yorkshire,
DL10 4HP
Sign up for our latest news
Navigation
Copyright 2025 © Marcus Anderson Estate Agents | Design and Build by In Studio











