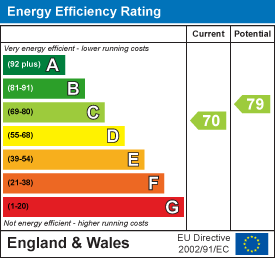7 King Street, Richmond, North Yorkshire, DL10 4HP
Brough Park
Brough Park
£ 525,000
Barn Conversion.
3 2 1
Contact us

About the property
LOCATION, LOCATION, LOCATION – IDYLLIC SETTING with Waterfall views. Character Single Storey 3-Bedroom SAWMILL CONVERSION set in 0.30-ACRE Gardens & Grounds, offering professional & aspiring horticulturalists an unrivalled opportunity.
Lovely Sitting Room with impressive fireplace & woodstove, fabulous kitchen & dining room, 3 double
Bedrooms, Bath/Shower Room & separate Shower. Double Glazing & Under-floor heating. OUTBUILDING & STORAGE AREA.
SUPERB DISCREET ACCESSIBLE LOCATION & VIEWS rippled with the sounds of Brough Beck & the Waterfall – quite superb.
Excellent access A1(M) [Under 2 miles] & A66 at Scotch Corner [5.5 miles], historic Richmond under 6 miles & mainline British Rail Station 15 miles - LONDON Kings Cross about 2 hours 20 minutes.
Lovely Sitting Room with impressive fireplace & woodstove, fabulous kitchen & dining room, 3 double
Bedrooms, Bath/Shower Room & separate Shower. Double Glazing & Under-floor heating. OUTBUILDING & STORAGE AREA.
SUPERB DISCREET ACCESSIBLE LOCATION & VIEWS rippled with the sounds of Brough Beck & the Waterfall – quite superb.
Excellent access A1(M) [Under 2 miles] & A66 at Scotch Corner [5.5 miles], historic Richmond under 6 miles & mainline British Rail Station 15 miles - LONDON Kings Cross about 2 hours 20 minutes.
Gallery
Full property details
HALL
Limestone flooring (Under-floor heating) & Oak built-in coats cupboards.
KITCHEN/BREAKFAST ROOM (Views)
4.25m x 4.24m max (13'11" x 13'10" max)
Beautifully finished with a contemporary range of wall & floor including rotary unit & pull-out waste unit, inset sink & breakfast bar. Integrated ‘tower’ electric double oven/grill incorporating microwave & black ceramic glass induction hob with extractor, & dishwasher. Limestone flooring (Under-floor heating), ‘view’ window to front & door to:
UTILITY ROOM
2.44m x 2.07m (8'0" x 6'9")
Fitted cupboards with shelving & housing the hot-water cylinder, & plumbing for washing machine.
INNER HALL
Limestone flooring (Under-floor heating) & down-lighting.
SITTING & DINING ROOM (Views)
6.10m x 4.33m max (20'0" x 14'2" max)
A lovely tranquil room with an impressive stone fireplace & woodstove. Limestone flooring (Under-floor heating), down-lighting & ‘view’ window with patio doors.
BEDROOM 1 (Views)
4.38m x 3.97m (14'4" x 13'0")
Fitted wardrobes, Limestone flooring (Under-floor heating) & down-lighting. Recessed windows to front & side.
BEDROOM 2 (Views)
4.43m x 2.80m (14'6" x 9'2")
Limestone flooring (Under-floor heating) & down-lighting. Recessed windows to side & rear.
OFFICE/BEDROOM 3 (Views)
3.88m max x 3.13m (12'8" max x 10'3")
Limestone flooring (Under-floor heating) & down-lighting. ‘View’ window & glazed door to side.
BATHROOM
3.26m x 2.41m max (10'8" x 7'10" max)
Jacuzzi bath, inset washbasin with cupboards & drawers, & WC. Limestone flooring with under-floor heating.
Separate SHOWER CUBICLE
A ‘wet room’.
OUTSIDE
The property stands on a plot of about 0.30 acres, abutting Brough Beck, the Waterfall & woodland. The property offers professional & aspiring gardeners an unrivalled opportunity. Twin 5-bar gates lead to an extensive gravelled parking area, with flagged pathways top either side & lawned gardens beyond. There is a stone-flagged patio & a useful OUTBUILDING (3.41m x 3.00m/11'2" x 9'10") with an adjoining WOODSTORE UNIT (7.32m x 2.06m/24'0" x 6'9") housing the oil boiler. There is a further 5-bar side gate.
NOTES
(1) Freehold
(2) Mains Water, Electricity & Private Drainage System (Certified XXXXXXXXXXX).
(3) Council Tax Band: E
(4) EPC: 70-C
(5) Oil Heating with Under-floor heating & Double Glazing.
(2) Mains Water, Electricity & Private Drainage System (Certified XXXXXXXXXXX).
(3) Council Tax Band: E
(4) EPC: 70-C
(5) Oil Heating with Under-floor heating & Double Glazing.
Energy performance certificates

Floor plan

Map
Take a look
Featured properties
House - Semi-Detached. |
I'anson Road,, Richmond |
Richmond 2 1 |
Asking price £ 229,950 |
For Sale |
Bungalow. |
Village Way, Kirkby Fleetham, Northallerton |
Kirkby Fleetham Northallerton 3 3 4 |
£ 465,000 |
For Sale |
House - Detached. |
Station Road, Brompton On Swale, Richmond |
Richmond 3 1 2 |
£ 249,950 |
For Sale |
House - Semi-Detached. |
Gilling Road, Richmond |
Richmond 5 2 3 |
£ 390,000 |
For Sale |
About Marcus Alderson
If you’re looking to sell your home, we offer a fast, free and efficient market appraisal service. With well over 80 years experience in estate agency and extensive local knowledge, we pride ourselves on making honest and accurate market valuations, and we have the track record to prove it!
Contact
-
Marcus Alderson Estate Agents,
7 King Street,
Richmond,
North Yorkshire,
DL10 4HP
Sign up for our latest news
Navigation
Copyright 2025 © Marcus Anderson Estate Agents | Design and Build by In Studio






















